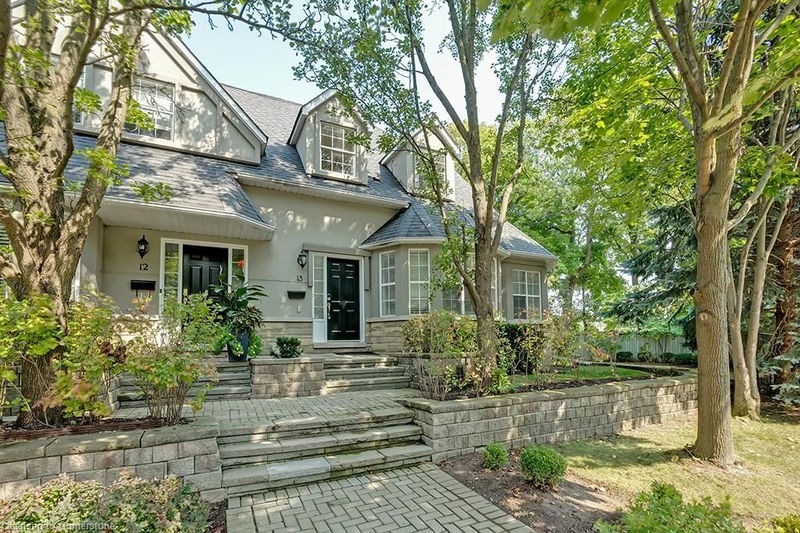Key Facts
- MLS® #: 40655197
- Property ID: SIRC2193827
- Property Type: Residential, Condo
- Living Space: 1,859 sq.ft.
- Bedrooms: 3
- Bathrooms: 3+1
- Parking Spaces: 2
- Listed By:
- Royal LePage Burloak Real Estate Services
Property Description
Updated 2 storey end unit townhome in prime south Burlington location just steps to downtown, the waterfront/beach, Burlington Golf & Country Club, LaSalle Park Marina, highway access, hospital, schools, parks and more! 1,859 sq.ft. + a fully finished lower level with inside entry from a double garage. Main level primary bedroom with 4-piece ensuite and walk-in closet. Updated eat-in kitchen with granite, stainless steel appliances and pot lighting. Spacious living room with gas fireplace and walkout to a deck and patio overlooking a unique and oversized private side yard perfect for entertaining and enjoying the outdoors! Upper level features two additional bedrooms and a 3-piece bathroom. Other features include 9' ceilings on the main level, hardwood floors, crown moulding, wainscoting and a separate dining room. 3 bedrooms and 3.5 bathrooms.
Rooms
- TypeLevelDimensionsFlooring
- FoyerMain5' 6.9" x 14' 11.9"Other
- Kitchen With Eating AreaMain10' 2" x 15' 10.1"Other
- Dining roomMain11' 8.1" x 11' 10.9"Other
- Living roomMain12' 11.9" x 16' 4"Other
- Primary bedroomMain11' 8.1" x 19' 11.3"Other
- Bedroom2nd floor17' 5" x 19' 11.3"Other
- Bedroom2nd floor11' 3" x 11' 5"Other
- Recreation RoomBasement12' 11.1" x 22' 9.6"Other
Listing Agents
Request More Information
Request More Information
Location
1061 North Shore Boulevard E #13, Burlington, Ontario, L7T 1X9 Canada
Around this property
Information about the area within a 5-minute walk of this property.
Request Neighbourhood Information
Learn more about the neighbourhood and amenities around this home
Request NowPayment Calculator
- $
- %$
- %
- Principal and Interest 0
- Property Taxes 0
- Strata / Condo Fees 0

