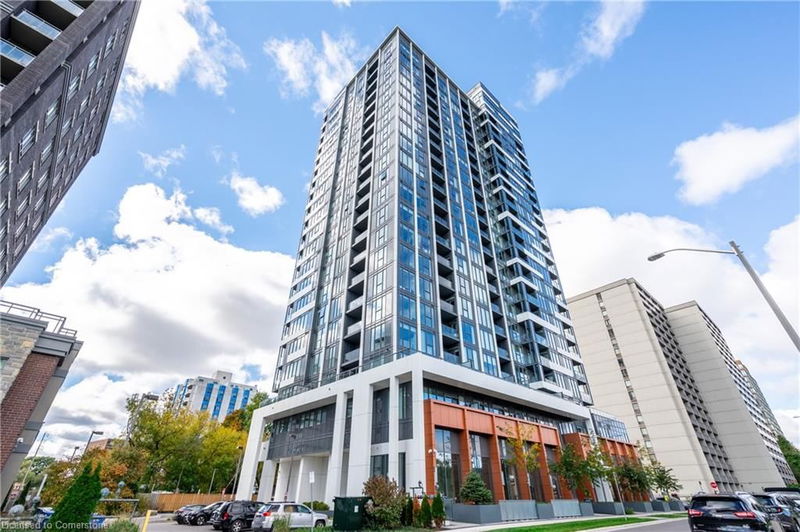Key Facts
- MLS® #: 40661695
- Property ID: SIRC2192118
- Property Type: Residential, Condo
- Living Space: 1,250 sq.ft.
- Bedrooms: 3
- Bathrooms: 2
- Parking Spaces: 1
- Listed By:
- RE/MAX Escarpment Golfi Realty Inc.
Property Description
Welcome to this beautifully upgraded 3-bedroom 2 bath condo located in the prestigious Illumina Building, offering over 1,250 sq.ft. of bright, open-concept living space with breathtaking lakefront views. This mezzanine-level unit is filled with natural light, thanks to floor-to-ceiling windows in the main living space. The modern kitchen features quartz countertops, a matching island and a window over the sink to add charm and functionality. The kitchen is equipped with premium appliances, a double dishdrawer dishwasher and built-in refrigerator, both seamlessly integrated into the cabinetry for a sleek, cohesive look. Pot lights provide additional brightness, creating a perfect atmosphere for entertaining. Engineered hardwood flooring throughout, adding warmth and elegance to every spacious room. Each of the three bedrooms offers upgraded closets for ample storage. A spacious terrace provides the perfect outdoor space to unwind while enjoying picturesque lake views. With a spectacular amenities with stunning lakefront views. This unit is the ideal blend of luxury, function, and style. Don’t miss your chance to own a beautiful upgraded condo with lakefront views—schedule your private viewing today!
Rooms
- TypeLevelDimensionsFlooring
- Primary bedroomMain10' 9.1" x 11' 8.9"Other
- BedroomMain8' 11.8" x 10' 2.8"Other
- BedroomMain10' 5.9" x 10' 2.8"Other
- Dining roomMain9' 10.8" x 13' 5.8"Other
- Living / Dining RoomMain15' 5.8" x 20' 1.5"Other
- FoyerMain6' 3.9" x 4' 9.8"Other
- Laundry roomMain6' 4.7" x 4' 3.9"Other
- OtherMain20' 6" x 3' 10.8"Other
- KitchenMain7' 8.9" x 10' 9.1"Other
Listing Agents
Request More Information
Request More Information
Location
500 Brock Avenue #206, Burlington, Ontario, L7S 0A5 Canada
Around this property
Information about the area within a 5-minute walk of this property.
Request Neighbourhood Information
Learn more about the neighbourhood and amenities around this home
Request NowPayment Calculator
- $
- %$
- %
- Principal and Interest 0
- Property Taxes 0
- Strata / Condo Fees 0

