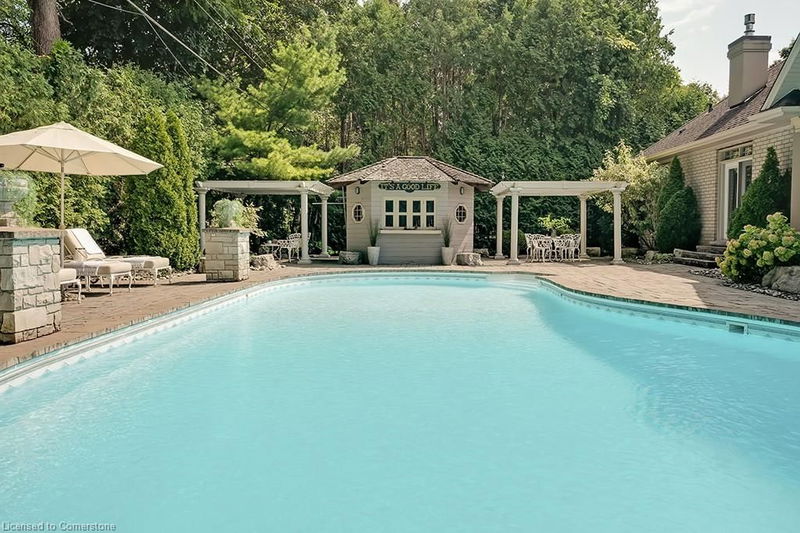Key Facts
- MLS® #: 40666269
- Property ID: SIRC2192102
- Property Type: Residential, Single Family Detached
- Living Space: 3,300 sq.ft.
- Year Built: 2008
- Bedrooms: 4
- Bathrooms: 3+1
- Parking Spaces: 11
- Listed By:
- Royal LePage Burloak Real Estate Services
Property Description
This striking custom residence in desirable Aldershot offers a view of the Burlington Golf and Country Club. This bungalow loft floor plan balances spacious communal area with private retreats. Offers 4 bedrooms, 3 full baths & 1.5 bath. Exquisite attention to detail, yet offering a relaxed living experience. Soaring ceiling heights and design throughout. Immense opportunities with further potential space above garage plus exterior access stairs to lower level. The 2900 Sq Ft Lower Level awaits your finishing touches with 5/8 Drywall, Steel Studs, Insulation & Flooring all on site. Utmost level of privacy in the backyard creates a perfect outdoor haven especially with the year round evergreen wall of trees, 42 ft x 25 ft Pioneer Pool and Exterior Speaker System. Close to everything Downtown, BGCC Club, LaSalle Park/Marina, Royal Botanical Gardens/Trails, Library, Shopping, Schools, Hwy Access and GO Station. Material Throughout; R70-80 Insulation/Acoustic Sound Barrier, 5/8 Drywall, Solid Core Doors, Italian Hardware, Sound System, Custom Trim, Pocket Doors, French Doors, 5 Fireplaces (1-Town and Country), Hardwood Floor stained on site, Open Wood Staircase, Exterior full stone; custom mix from 5 quarries, Indiana Limestone. A MUST SEE!
Rooms
- TypeLevelDimensionsFlooring
- FoyerMain7' 1.8" x 18' 4.8"Other
- Dining roomMain11' 10.9" x 16' 11.1"Other
- Living roomMain11' 10.9" x 16' 11.1"Other
- KitchenMain13' 3.8" x 20' 11.1"Other
- Family roomMain15' 3.8" x 19' 5.8"Other
- Primary bedroomMain12' 11.9" x 15' 10.9"Other
- Laundry roomMain6' 11.8" x 10' 9.1"Other
- BedroomMain13' 5" x 11' 8.1"Other
- BathroomMain7' 1.8" x 12' 11.1"Other
- Bedroom2nd floor11' 8.9" x 13' 5.8"Other
- BedroomMain11' 10.9" x 11' 10.9"Other
- BasementBasement43' 9.9" x 70' 9.9"Other
Listing Agents
Request More Information
Request More Information
Location
883 Kingsway Drive, Burlington, Ontario, L7T 3H8 Canada
Around this property
Information about the area within a 5-minute walk of this property.
Request Neighbourhood Information
Learn more about the neighbourhood and amenities around this home
Request NowPayment Calculator
- $
- %$
- %
- Principal and Interest 0
- Property Taxes 0
- Strata / Condo Fees 0

