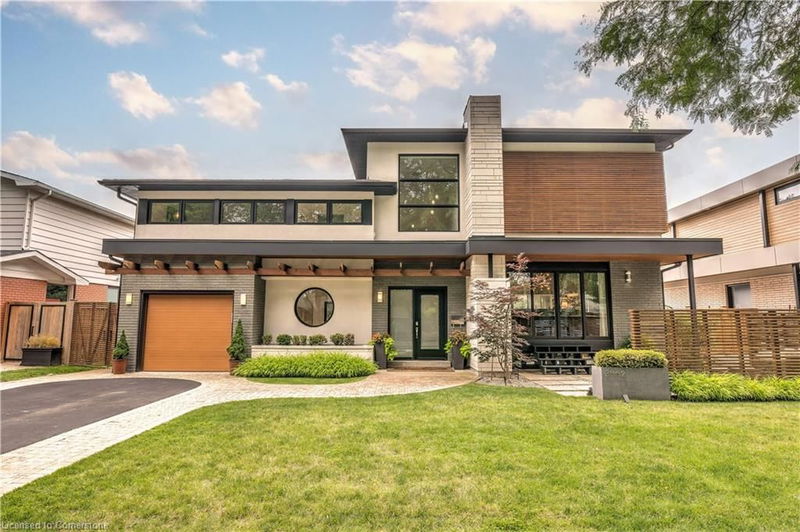Key Facts
- MLS® #: 40668690
- Property ID: SIRC2191596
- Property Type: Residential, Single Family Detached
- Living Space: 2,459 sq.ft.
- Bedrooms: 3
- Bathrooms: 2+1
- Parking Spaces: 5
- Listed By:
- RE/MAX Escarpment Realty Inc.
Property Description
Modern sophistication in South Burlington! Roseland reno - easily mistaken for a new custom home. Situated on a quiet, tree lined street, exterior features natural elements of wood, stone & concrete. Impressive multi-level foyer greets you on entry, heated tile flooring & stunning tiered chandelier-1 of many contemporary lighting fixtures to catch your eye. Chef's kitchen with central island overlooks the dining area-ideal for entertaining. Custom Italian Muti cabinetry, Caesarstone counters & concrete pendant lights. The sunken living room off the kitchen has a double-sided fireplace, floor-to-ceiling windows & connects to the expansive covered porch. Multi sliding glass doors allow for easy indoor-outdoor living & abundance of natural light. Home office is quietly tucked away, along with a guest powder room & convenient mud room. Primary is sure to impress - walk-in closet & private ensuite that could rival any 5-star hotel! The fully-finished LL offers ample additional living space, including a rec room & a games/lounge room. Spacious backyard could easily accommodate a future inground pool. Located in the Tuck/Nelson school district close to amenities & the lake. Homes of this calibre don't come around often!
Rooms
- TypeLevelDimensionsFlooring
- FoyerMain26' 6.1" x 26' 4.5"Other
- Dining roomMain55' 11.6" x 23' 7.7"Other
- Living roomMain59' 2.6" x 49' 4.1"Other
- DenMain32' 10.8" x 26' 4.1"Other
- KitchenMain49' 4.1" x 42' 11.7"Other
- Home officeMain32' 11.6" x 39' 7.1"Other
- Bedroom2nd floor42' 10.9" x 36' 1.4"Other
- Bedroom2nd floor42' 10.9" x 39' 6.8"Other
- Laundry room2nd floor23' 7.7" x 19' 8.6"Other
- Primary bedroom3rd floor56' 1.2" x 42' 7.8"Other
- Other3rd floor29' 8.6" x 16' 8.3"Other
- Recreation RoomBasement68' 11.1" x 69' 3.4"Other
- DenBasement55' 9.6" x 49' 3.3"Other
- UtilityBasement20' 5.5" x 26' 5.3"Other
- StorageBasement26' 6.5" x 26' 2.9"Other
Listing Agents
Request More Information
Request More Information
Location
3362 Guildwood Drive, Burlington, Ontario, L7N 1L5 Canada
Around this property
Information about the area within a 5-minute walk of this property.
Request Neighbourhood Information
Learn more about the neighbourhood and amenities around this home
Request NowPayment Calculator
- $
- %$
- %
- Principal and Interest 0
- Property Taxes 0
- Strata / Condo Fees 0

