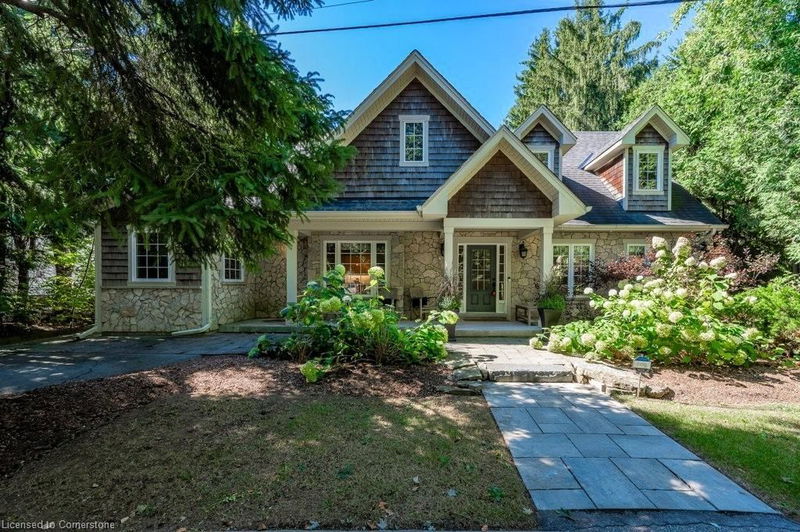Key Facts
- MLS® #: 40670136
- Property ID: SIRC2190758
- Property Type: Residential, Single Family Detached
- Living Space: 3,953 sq.ft.
- Year Built: 1960
- Bedrooms: 4+1
- Bathrooms: 3+1
- Parking Spaces: 4
- Listed By:
- Royal LePage Burloak Real Estate Services
Property Description
If you love the soothing sounds of birds, rustling leaves & the serenity of nature this location is for you! Nestled on a quiet street in Kilbride. This expansive 66’ x 264’ property offers a private oasis complete with a patio, hot tub & a 600 sq ft outbuilding. (Outbuilding could be converted into a 2 car garage). This charming Cape Cod home boasts 3600 + sq ft of luxurious total living space. The main floor features a primary bedroom with a beautiful renovated spa-like ensuite & upstairs you’ll find 3 large bedrooms & a stylish 4 piece main bath. The main level renovated in 2023 with convenient mudroom/laundry area, 2 piece powder room & family room featuring vaulted ceilings, stone gas fireplace & an alcove filled with natural light creates a cozy nook. Updated white kitchen complete with quartz countertops, stainless steel appliances & spacious eating area opens to a private patio with a hot tub. The newly finished lower level in 2022 features a recreation room, bedroom, den & 3 piece bath. Plenty of storage & excellent in-law suite potential makes this space is functional & versatile. You can’t beat this location! Just steps from Kilbride Public School, parks & scenic trails, with skiing at Glen Eden nearby and golf courses. Highway access to Toronto, Burlington & Hamilton for ultimate convenience. Propane tank is owned. Ready to elevate your lifestyle? This home is perfect for a growing family that loves outdoor living.
Rooms
- TypeLevelDimensionsFlooring
- Dining roomMain32' 10.4" x 36' 5"Other
- KitchenMain36' 5" x 65' 8.9"Other
- Living roomMain42' 11.3" x 85' 7.1"Other
- Home officeMain19' 10.9" x 19' 11.3"Other
- Primary bedroomMain46' 2.3" x 49' 6.8"Other
- Bedroom2nd floor39' 5.2" x 59' 2.6"Other
- Laundry roomMain23' 1.9" x 36' 3"Other
- Bedroom2nd floor32' 10.4" x 49' 6.8"Other
- Bedroom2nd floor39' 6.4" x 39' 6.8"Other
- Recreation RoomBasement33' 2" x 88' 8.1"Other
- Storage2nd floor20' 5.5" x 49' 6"Other
- BedroomBasement39' 4.4" x 39' 7.1"Other
- OtherBasement39' 6.4" x 39' 7.1"Other
- Cellar / Cold roomBasement19' 9" x 78' 9.2"Other
- UtilityBasement46' 7.5" x 49' 5.3"Other
Listing Agents
Request More Information
Request More Information
Location
6490 Panton Street, Burlington, Ontario, L7P 0M1 Canada
Around this property
Information about the area within a 5-minute walk of this property.
Request Neighbourhood Information
Learn more about the neighbourhood and amenities around this home
Request NowPayment Calculator
- $
- %$
- %
- Principal and Interest 0
- Property Taxes 0
- Strata / Condo Fees 0

