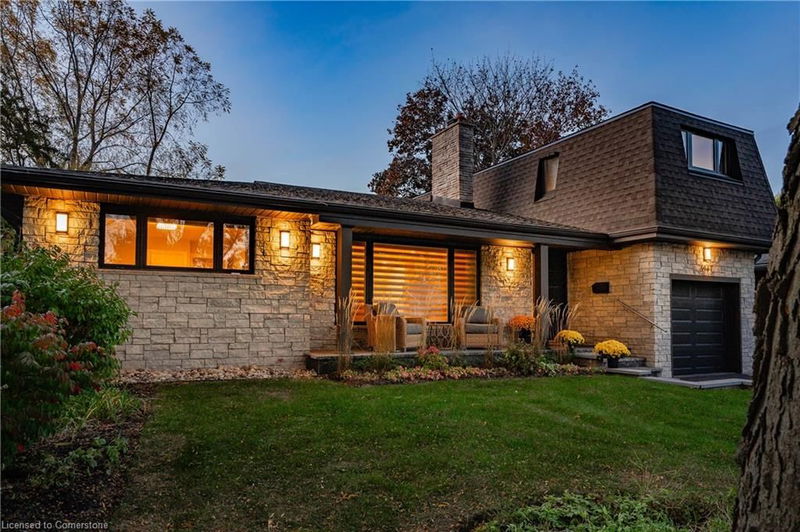Key Facts
- MLS® #: 40673617
- Property ID: SIRC2190111
- Property Type: Residential, Single Family Detached
- Living Space: 3,441 sq.ft.
- Lot Size: 0.17 ac
- Year Built: 1959
- Bedrooms: 4+2
- Bathrooms: 3+2
- Parking Spaces: 5
- Listed By:
- RE/MAX Escarpment Realty Inc.
Property Description
South Burlington, this exquisite 6 bedroom, 5 bathroom home offers the perfect blend of luxury and convenience. This home was a 'back to the studs" reno in 2021, with additional updates in the past 3 years including a new in-ground pool & backyard remodel. The main floor features a primary suite with a walk-through closet, and 5 piece bath, along with an additional bedroom/office and 2 piece bath. A Chef's kitchen featuring built-in high-end appliances, a large waterfall island, and a double sink. The open concept design, with lots of natural light - is perfect for entertaining and family gatherings. The second level features two large bedrooms, flooded with natural light and a 3 piece washroom. Enjoy the convenience of a large, fully-finished, walk-up basement, with a wet bar, two additional bedrooms - one with a 3-piece ensuite and an additional 2 piece bath, lot's of storage space, and a finished laundry room. Enjoy the beauty of South Burlington, with easy access to parks, shops and the waterfront, all while experiencing the luxury of this meticulously designed home. Please book a visit and review our updates & upgrades list, nothing has been left untouched.
Rooms
- TypeLevelDimensionsFlooring
- Living roomMain18' 2.8" x 18' 9.9"Other
- KitchenMain10' 4.8" x 17' 7"Other
- Primary bedroomMain17' 3.8" x 11' 5"Other
- Dining roomMain11' 10.9" x 22' 6.8"Other
- BedroomMain12' 2" x 10' 4.8"Other
- Bedroom2nd floor10' 11.1" x 13' 5.8"Other
- BathroomMain5' 6.9" x 4' 11"Other
- Recreation RoomBasement18' 9.1" x 32' 10.3"Other
- Bedroom2nd floor10' 11.1" x 13' 5"Other
- Bathroom2nd floor6' 11.8" x 7' 10.3"Other
- BedroomBasement11' 3.8" x 10' 5.9"Other
- BathroomBasement3' 10.8" x 8' 9.9"Other
- BathroomBasement3' 10" x 5' 6.9"Other
- BedroomBasement11' 10.9" x 13' 5.8"Other
- UtilityBasement8' 2" x 7' 10.8"Other
- Laundry roomBasement9' 10.8" x 18' 1.4"Other
Listing Agents
Request More Information
Request More Information
Location
4017 Grapehill Avenue, Burlington, Ontario, L7L 1R1 Canada
Around this property
Information about the area within a 5-minute walk of this property.
Request Neighbourhood Information
Learn more about the neighbourhood and amenities around this home
Request NowPayment Calculator
- $
- %$
- %
- Principal and Interest 0
- Property Taxes 0
- Strata / Condo Fees 0

