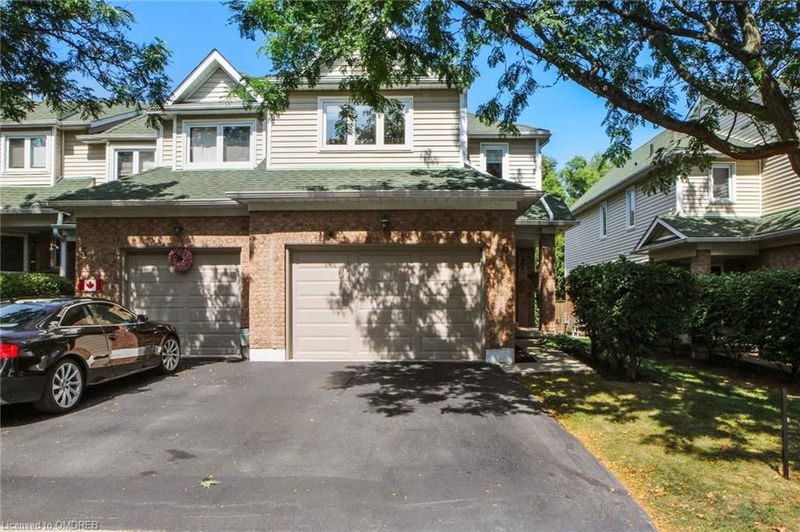Key Facts
- MLS® #: 40679397
- Property ID: SIRC2188414
- Property Type: Residential, Condo
- Living Space: 1,452 sq.ft.
- Year Built: 1992
- Bedrooms: 3
- Bathrooms: 3
- Parking Spaces: 3
- Listed By:
- Royal LePage Real Estate Services Ltd., Brokerage
Property Description
Beautiful end-unit, spacious townhome backing onto a ravine. As you walk in, you'll notice the abundance of natural light shining through the large windows. The main floor features a formal dining room, a living room with a cozy gas fireplace, and hardwood floors, along with the kitchen with all new appliances (2023). You can walk out to a private, spacious deck accessible from both the living room and kitchen that leads to an interlock patio overlooking the peaceful ravine. A convenient 2-piece bathroom completes the main level. Upstairs, the hardwood floors continue, leading to a large primary bedroom with a walk-in closet and a 3-piece ensuite featuring heated floors. Two additional good-sized bedrooms and another full bathroom with heated floors make the upper level feel spacious and comfortable. The fully finished basement offers a versatile space with a wet bar/kitchenette, perfect for guests or potential in-law accommodation, along with a full bathroom that includes a walk in shower and a large recreational room. The driveway accommodates two cars side by side, and the 1.5-car garage provides room for a vehicle and extra storage, with an inside entry for added convenience. Ideally located within walking distance to shopping, schools, parks, and more.
Rooms
- TypeLevelDimensionsFlooring
- KitchenMain11' 6.9" x 8' 11.8"Other
- Living roomMain16' 9.1" x 12' 9.1"Other
- Dining roomMain13' 10.9" x 10' 2"Other
- Bedroom2nd floor10' 7.8" x 10' 7.8"Other
- Primary bedroom2nd floor17' 5.8" x 12' 2.8"Other
- Bedroom2nd floor13' 6.9" x 10' 11.1"Other
- Recreation RoomBasement24' 2.1" x 11' 10.1"Other
- Laundry roomBasement12' 6" x 6' 3.1"Other
Listing Agents
Request More Information
Request More Information
Location
2215 Cleaver Avenue #6, Burlington, Ontario, L7M 4C5 Canada
Around this property
Information about the area within a 5-minute walk of this property.
Request Neighbourhood Information
Learn more about the neighbourhood and amenities around this home
Request NowPayment Calculator
- $
- %$
- %
- Principal and Interest 0
- Property Taxes 0
- Strata / Condo Fees 0

