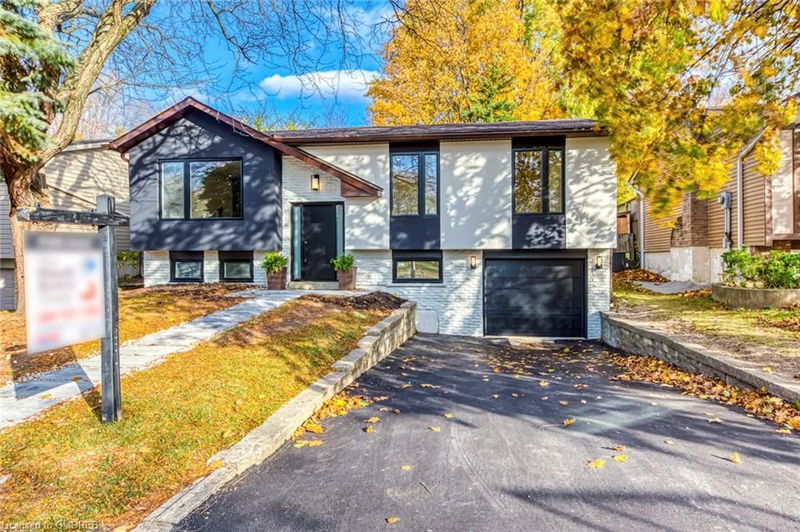Key Facts
- MLS® #: 40679350
- Property ID: SIRC2188339
- Property Type: Residential, Single Family Detached
- Living Space: 1,954 sq.ft.
- Year Built: 1975
- Bedrooms: 3+1
- Bathrooms: 2+1
- Parking Spaces: 3
- Listed By:
- RE/MAX Aboutowne Realty Corp., Brokerage
Property Description
JUST Spectacular !! Totally Refurbished & Completely Renovated 3+1 Bedroom, 3 Bathroom Raised Bungalow in Sought After Brant Hills, Sitting on a Massive 50 x 160 ft Private Lot. This astonishing home has had absolutely no expense spared with this recent renovation with custom kitchen, custom bedroom cabinetry and all millwork throughout the home, completed by the prestigious & highly coveted Misani Custom Design. Spacious Open Concept Layout, thoughtfully designed and impeccably finished. Featuring Combined Living, Dining & Kitchen. Three Bedrooms on the main level, all with custom cabinetry & 4 piece family bathroom. The lower level offers a useful house powder room, a second living/family room, 4th bedroom with 3 piece ensuite bathroom as well as a sleek & practical mud room with inside access to the oversized single garage. Conveniently located for easy access to major highways, public transit, parks, trails & schools. This truly is a one of kind custom home on a massive lot and a unique offering & opportunity in Brant Hills. This Incredible Home Really Needs to be Seen to Appreciate the Quality of this Renovation, the Exceptional Design, Unparalleled Finishes & Thorough Attention to Detail.
Rooms
- TypeLevelDimensionsFlooring
- Dining roomMain8' 11.8" x 10' 11.8"Other
- Living roomMain12' 9.4" x 14' 11.9"Other
- KitchenMain10' 11.8" x 12' 9.4"Other
- Primary bedroomMain12' 9.4" x 12' 11.9"Other
- BedroomMain10' 7.8" x 10' 11.8"Other
- Family roomLower12' 9.4" x 14' 11"Other
- BedroomMain8' 11.8" x 10' 7.8"Other
- Laundry roomLower10' 7.8" x 10' 11.8"Other
- BedroomLower10' 7.8" x 10' 11.8"Other
- Mud RoomLower8' 6.3" x 10' 11.8"Other
Listing Agents
Request More Information
Request More Information
Location
2243 Ingersoll Drive, Burlington, Ontario, L7P 3L1 Canada
Around this property
Information about the area within a 5-minute walk of this property.
Request Neighbourhood Information
Learn more about the neighbourhood and amenities around this home
Request NowPayment Calculator
- $
- %$
- %
- Principal and Interest 0
- Property Taxes 0
- Strata / Condo Fees 0

