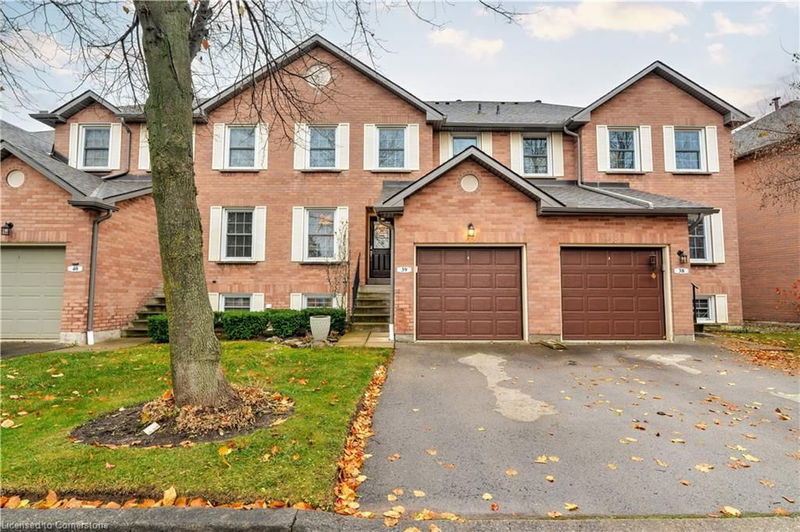Key Facts
- MLS® #: 40678993
- Property ID: SIRC2188273
- Property Type: Residential, Condo
- Living Space: 1,685.91 sq.ft.
- Bedrooms: 3
- Bathrooms: 3+1
- Parking Spaces: 2
- Listed By:
- Coldwell Banker-Burnhill Realty
Property Description
Welcome to this charming townhome located in the desirable Headon Forest community! This stunning 3-bedroom, 4-bathroom residence is designed for modern living and comfort. Step into an updated kitchen that will inspire your culinary creations, while the inviting family room, featuring a cozy wood fireplace, is perfect for relaxing evenings with loved ones. The elegant separate dining room, complete with a patio door, seamlessly connects to your private rear yard—ideal for summer gatherings and outdoor entertaining. Retreat to the spacious primary bedroom, offering a spacious 4-piece ensuite and a generous walk-in closet, ensuring you have all the storage space you need. The fully finished lower level is an entertainer's paradise, showcasing a recreation room, wet bar, and powder room—perfect for hosting friends and family. With additional storage and a cold cellar, you'll have room for all your essentials. Enjoy peace of mind in your fully fenced rear yard that backs onto tranquil green space, providing a serene escape right at your doorstep. This home also features two vehicle parking with a single-car garage, adding to your convenience. Best of all, you’re just a short walk away from shopping, coffee shops, schools, restaurants, GO Station and easy highway access. Don’t miss the chance to make this exceptional property your own—schedule a viewing today and experience the perfect blend of comfort, style, and community!
Rooms
- TypeLevelDimensionsFlooring
- FoyerMain36' 10.7" x 32' 9.7"Other
- Breakfast RoomMain36' 10.7" x 42' 10.1"Other
- KitchenMain22' 11.5" x 49' 4.9"Other
- Living roomMain11' 5" x 13' 8.1"Other
- Dining roomMain26' 2.9" x 39' 4.4"Other
- BathroomMain26' 5.3" x 29' 6.3"Other
- Primary bedroom2nd floor36' 3.4" x 42' 7.8"Other
- Bedroom2nd floor36' 10.7" x 62' 4"Other
- Bedroom2nd floor8' 7.9" x 8' 5.9"Other
- Recreation RoomBasement18' 9.9" x 14' 11.9"Other
- Laundry roomBasement10' 11.1" x 15' 7"Other
- StorageBasement5' 6.9" x 7' 6.9"Other
Listing Agents
Request More Information
Request More Information
Location
2935 Headon Forest Drive #39, Burlington, Ontario, L7M 3Z7 Canada
Around this property
Information about the area within a 5-minute walk of this property.
Request Neighbourhood Information
Learn more about the neighbourhood and amenities around this home
Request NowPayment Calculator
- $
- %$
- %
- Principal and Interest 0
- Property Taxes 0
- Strata / Condo Fees 0

