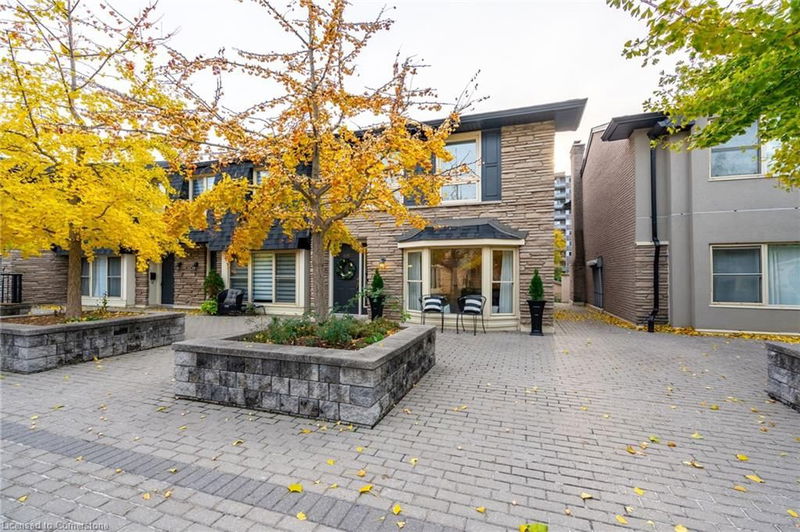Key Facts
- MLS® #: 40681013
- Property ID: SIRC2187881
- Property Type: Residential, Condo
- Living Space: 1,391 sq.ft.
- Year Built: 1973
- Bedrooms: 3
- Bathrooms: 2+1
- Parking Spaces: 1
- Listed By:
- Apex Results Realty Inc.
Property Description
MOVE IN BEFORE CHRISTMAS!!! Executive 3 bedroom, 2.5 bath Town located in central downtown location in Westminster Place! Leave the car at home and walk to the Lake and your favourite restaurants and shops! Rarely offered end unit with wood burning fireplace (serviced yearly by condo corp). Large and private fenced backyard. Hardwood and tile flooring throughout principle rooms, bathrooms and bedrooms. Master bedroom has an ensuite bathroom (new shower stall and tile in 2021). Recently painted in neutral colours (2024). Underground parking right at your lower level door for ease of entry. Gas furnace new in 2023. Central Air unit new in 2021. Washing machine new in 2023. Roof, eavestroughs, cladding and upgraded insulation all done in recent years. Private courtyard for all residents to enjoy. Additional parking spots are currently available for sale in the development. Easy, quick access to QEW, 403, 407, Burlington GO, Burlington Transit, Mapleview Mall, Burlington Centre. Schools are in walking distance. You always wanted to live in the downtown core and this is a great opportunity.
Rooms
- TypeLevelDimensionsFlooring
- Living roomMain10' 7.9" x 12' 9.4"Other
- Dining roomMain10' 7.8" x 10' 11.8"Other
- BathroomMain4' 3.1" x 6' 4.7"Other
- Family roomMain11' 3" x 11' 3.8"Other
- KitchenMain8' 6.3" x 10' 11.8"Other
- FoyerMain7' 4.9" x 7' 8.1"Other
- Bathroom2nd floor4' 11.8" x 8' 6.3"Other
- Primary bedroom2nd floor11' 6.1" x 18' 4.8"Other
- Bedroom2nd floor12' 9.4" x 12' 11.9"Other
- Bedroom2nd floor8' 2.8" x 10' 4"Other
- Bathroom2nd floor6' 11.8" x 8' 6.3"Other
- BasementBasement18' 2.8" x 29' 11.8"Other
Listing Agents
Request More Information
Request More Information
Location
815 Hyde Road, Burlington, Ontario, L7S 1S6 Canada
Around this property
Information about the area within a 5-minute walk of this property.
Request Neighbourhood Information
Learn more about the neighbourhood and amenities around this home
Request NowPayment Calculator
- $
- %$
- %
- Principal and Interest 0
- Property Taxes 0
- Strata / Condo Fees 0

