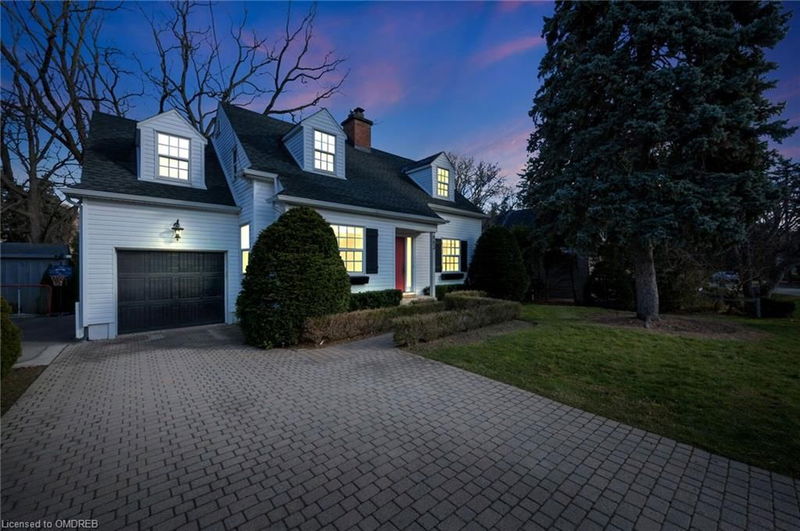Key Facts
- MLS® #: 40680531
- Property ID: SIRC2186021
- Property Type: Residential, Single Family Detached
- Living Space: 2,650 sq.ft.
- Lot Size: 12,350 ac
- Bedrooms: 3+1
- Bathrooms: 3+1
- Parking Spaces: 6
- Listed By:
- Real Broker Ontario Ltd.
Property Description
Aldershot's Hidden Treasure! Discover this stunning 3+1 bedroom, 3.5 bathroom Cape Cod-style home nestled on a breathtaking 65x190 ravine lot. The thoughtfully designed layout features a spacious family room with a cozy wood-burning fireplace, a formal dining room, and a chef-inspired eat-in kitchen with travertine tile, quartz countertops, bench seating, and a walkout to a large deck overlooking lush greenery. Quality craftsmanship shines in the custom built-ins with solid maple construction and dovetail joints, complemented by luxurious designer lighting. The primary suite offers a spa-like ensuite, a walk-in closet, and convenient second-floor laundry. Additional highlights include heated floors in all full bathrooms, California Closets, two fireplaces, Silhouette blinds, marble flooring, a subway tile backsplash, and a fully finished lower level with a separate entrance, office, nanny suite, and recreation room. Set in one of Burlington’s most sought-after neighborhoods, this home is moments from LaSalle Park, Glenview School, the Aldershot Yacht Club, Burlington Golf & Country Club, and scenic trails, with easy access to the 407. Don’t miss this rare opportunity to own a piece of paradise in Aldershot!
Rooms
- TypeLevelDimensionsFlooring
- BathroomMain39' 5.2" x 39' 8.7"Other
- Breakfast RoomMain8' 2.8" x 15' 1.8"Other
- Dining roomMain36' 4.2" x 49' 5.3"Other
- KitchenMain33' 4.5" x 46' 3.5"Other
- Living roomMain39' 6.8" x 78' 8.8"Other
- Bedroom2nd floor32' 9.7" x 45' 11.9"Other
- Primary bedroom2nd floor32' 9.7" x 36' 4.2"Other
- Bedroom2nd floor10' 2" x 18' 1.4"Other
- BathroomBasement16' 5.2" x 26' 2.9"Other
- Bathroom2nd floor36' 4.2" x 59' 2.2"Other
- BedroomBasement36' 4.2" x 59' 2.2"Other
- Home officeBasement19' 8.2" x 20' 5.5"Other
- Recreation RoomBasement14' 2.8" x 18' 8"Other
Listing Agents
Request More Information
Request More Information
Location
883 Forest Glen Avenue, Burlington, Ontario, L7T 2L1 Canada
Around this property
Information about the area within a 5-minute walk of this property.
Request Neighbourhood Information
Learn more about the neighbourhood and amenities around this home
Request NowPayment Calculator
- $
- %$
- %
- Principal and Interest 0
- Property Taxes 0
- Strata / Condo Fees 0

