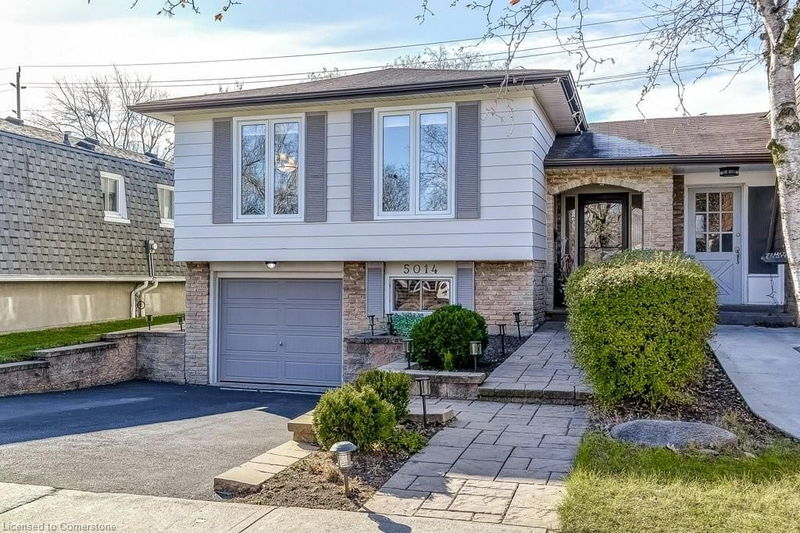Key Facts
- MLS® #: 40680140
- Property ID: SIRC2185969
- Property Type: Residential, Single Family Detached
- Living Space: 1,918 sq.ft.
- Year Built: 1976
- Bedrooms: 3
- Bathrooms: 2
- Parking Spaces: 3
- Listed By:
- Keller Williams Edge Hearth & Home Realty
Property Description
Extensively renovated 3 bdrm, 2 bath, semi-detached home with beautifully finished living spaces, in highly sought after Pinedale neighbourhood. A great blend of charm and convenience. Extremely well maintained, close proximity to Appleby "GO" walking trail and Sherwood Forest Park, this raised ranch home offers a wonderful floor plan and completely finished lower level with den and cosy family room with gas fireplace. Large lower level windows allow for natural sunlight. Updated kitchen (2024) with Quartz counters, double undermount sink, ceramic backsplash, contemporary faucet, soft close and deep pot drawers. Extensive patio-scaping at front entrance. New flooring and freshly painted in most areas. New main bathroom vanity with Quartz countertop and dual undermount sinks. New Garage Door (2024), New windows (2018) with EZ clean feature. Home is linked only at entry level and lower storage area.
Rooms
- TypeLevelDimensionsFlooring
- Living room2nd floor10' 11.1" x 16' 4"Other
- Dining room2nd floor8' 2.8" x 10' 7.1"Other
- Kitchen With Eating Area2nd floor7' 10.8" x 15' 10.1"Other
- FoyerMain6' 3.9" x 15' 11"Other
- Primary bedroom2nd floor9' 8.1" x 14' 2.8"Other
- Bedroom2nd floor9' 8.9" x 11' 6.9"Other
- Bedroom2nd floor8' 2" x 9' 8.1"Other
- Bathroom2nd floor8' 7.1" x 9' 6.1"Other
- Family roomLower10' 9.9" x 25' 1.9"Other
- DenLower7' 10.8" x 17' 8.9"Other
- BathroomLower5' 8.8" x 8' 3.9"Other
- Storage2nd floor6' 7.9" x 9' 3"Other
- Laundry roomLower4' 11" x 9' 3.8"Other
Listing Agents
Request More Information
Request More Information
Location
5014 Brady Avenue, Burlington, Ontario, L7L 3X6 Canada
Around this property
Information about the area within a 5-minute walk of this property.
Request Neighbourhood Information
Learn more about the neighbourhood and amenities around this home
Request NowPayment Calculator
- $
- %$
- %
- Principal and Interest 0
- Property Taxes 0
- Strata / Condo Fees 0

