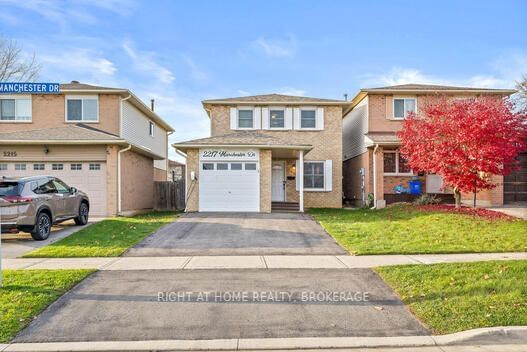Key Facts
- MLS® #: W11247203
- Property ID: SIRC2180361
- Property Type: Residential, Single Family Detached
- Lot Size: 3,600 sq.ft.
- Year Built: 31
- Bedrooms: 3
- Bathrooms: 3
- Additional Rooms: Den
- Parking Spaces: 4
- Listed By:
- RIGHT AT HOME REALTY, BROKERAGE
Property Description
Move-In Ready Gem in Family-Friendly Brant Hills! Over 2,000Sqft of living space (including the basement)Welcome to this stunning and spacious 3-bedroom, 3-bathroom home, perfectly situated on a peaceful, mature lot in the sought-after Brant Hills neighborhood. This quiet street offers the ideal backdrop for family living. Step inside to a grand entrance featuring a newly upgraded staircase and elegant ('24) hallway flooring, complementing the fully carpet-free design. The modern updates continue with a renovated roof, windows, furnace, and A/C ('19),plus new elect. panel ('23) and EV charging connection ('23). The chefs kitchen boasts quartz countertops, sleek white shaker cabinets, stylish pot lights, and smart switches for added convenience. Entertain effortlessly on the newly upgraded deck ('24) or enjoy the professionally interlocked side and back yards ('22). With a new fridge ('24), integrated Ring Security system, and more, this home truly has it all. Don't miss your chance to own this move-in-ready masterpiece! Bigger lot size more than 3,600 Sqft (30'x120') This is a linked property.
Rooms
- TypeLevelDimensionsFlooring
- BedroomUpper11' 4.2" x 13' 6.9"Other
- BedroomUpper9' 8.1" x 15' 11.3"Other
- BedroomUpper10' 10.7" x 11' 5.4"Other
- BathroomUpper7' 6.1" x 7' 9.3"Other
- KitchenMain9' 6.9" x 21' 7.5"Other
- Dining roomMain9' 3" x 11' 6.5"Other
- Living roomMain11' 10.1" x 15' 11.3"Other
- Family roomBasement21' 5.4" x 27' 5.9"Other
- BathroomBasement4' 9.4" x 7' 10.8"Other
- UtilityBasement7' 1.8" x 24' 2.1"Other
Listing Agents
Request More Information
Request More Information
Location
2217 Manchester Dr, Burlington, Ontario, L7P 4K6 Canada
Around this property
Information about the area within a 5-minute walk of this property.
Request Neighbourhood Information
Learn more about the neighbourhood and amenities around this home
Request NowPayment Calculator
- $
- %$
- %
- Principal and Interest 0
- Property Taxes 0
- Strata / Condo Fees 0

