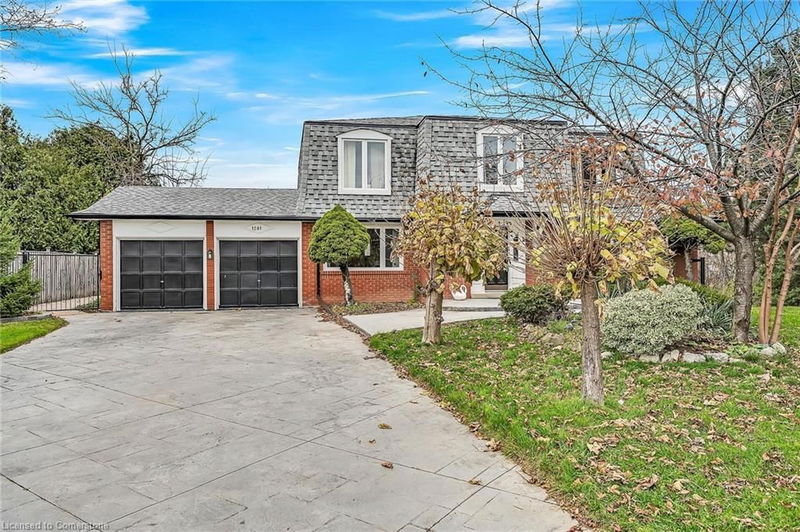Key Facts
- MLS® #: 40681247
- Property ID: SIRC2179438
- Property Type: Residential, Single Family Detached
- Living Space: 3,598 sq.ft.
- Lot Size: 13,713 sq.ft.
- Year Built: 1977
- Bedrooms: 4
- Bathrooms: 3+1
- Parking Spaces: 6
- Listed By:
- RE/MAX Escarpment Realty Inc
Property Description
Welcome to Abbey Court. Tucked away on premium lot in the much coveted Tyandaga neighbourhood, your new home awaits. The possibilities are endless in this well laid out home. Huge welcoming foyer with sweeping staircase greets you upon arrival. Entertaining is a dream with formal living room & separate dining room. Unwind by a cozy fire in the massive family room overlooking the park like rear yard. Huge gourmet kitchen with island for the cooking enthusiast flows nicely into the family room space. Handy main floor laundry room, 2 piece bath and easy rear access to double car garage. Enjoy outdoor entertaining and playtime on multiple levels, with decks and concrete patios complimenting the expansive rear yard. Shed included for your toys. Primary master suite with 4 piece ensuite and walk in closet, plus 3 other bedrooms and additional 4 piece bath on the upper level. Massive lower level recroom with wet bar and gas fireplace. Patio door walk out to covered patio for your rear yard enjoyment. Additional 3 pc bath and den add to the wonderful space in this home. Stamped concrete drive way and updated windows. The neighbourhood is second to none with hiking trails, ravine & beautiful park spaces. Walking distance to shopping, schools, dining and local community amenities. Easy highway access for commuters.
Rooms
- TypeLevelDimensionsFlooring
- Living roomMain17' 7" x 14' 9.1"Other
- Dining roomMain11' 6.9" x 14' 9.1"Other
- FoyerMain12' 7.9" x 18' 9.1"Other
- KitchenMain8' 9.1" x 12' 11.9"Other
- Laundry roomMain6' 4.7" x 12' 11.9"Other
- Family roomMain12' 11.9" x 22' 2.1"Other
- Bedroom2nd floor9' 10.1" x 9' 1.8"Other
- Primary bedroom2nd floor11' 6.9" x 20' 2.1"Other
- Bathroom2nd floor7' 6.1" x 8' 2.8"Other
- Bedroom2nd floor11' 6.9" x 14' 2.8"Other
- BathroomMain4' 3.1" x 7' 3"Other
- Bedroom2nd floor11' 6.9" x 14' 4"Other
- Recreation RoomLower24' 1.8" x 27' 9.8"Other
- BathroomLower7' 8.1" x 6' 9.1"Other
- DenLower10' 11.1" x 11' 1.8"Other
- StorageLower10' 9.9" x 16' 2.8"Other
Listing Agents
Request More Information
Request More Information
Location
1281 Abbey Court, Burlington, Ontario, L7P 3R44 Canada
Around this property
Information about the area within a 5-minute walk of this property.
Request Neighbourhood Information
Learn more about the neighbourhood and amenities around this home
Request NowPayment Calculator
- $
- %$
- %
- Principal and Interest 0
- Property Taxes 0
- Strata / Condo Fees 0

