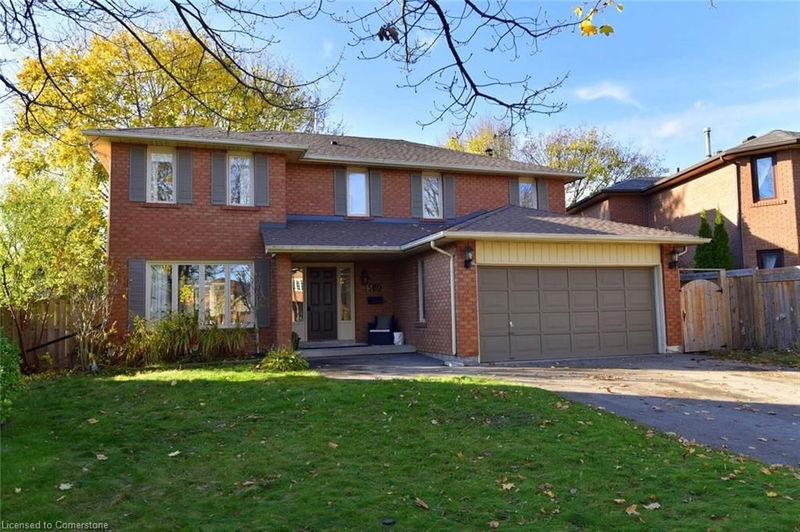Key Facts
- MLS® #: 40680177
- Property ID: SIRC2176850
- Property Type: Residential, Single Family Detached
- Living Space: 3,199 sq.ft.
- Year Built: 1984
- Bedrooms: 4+1
- Bathrooms: 2+1
- Parking Spaces: 6
- Listed By:
- RE/MAX Escarpment Realty Inc.
Property Description
Welcome to this spacious 4+1 bedroom Kastelic built home, with over 3000 sq ft of living space! Nestled in a quiet family friendly street, this home offers a perfect blend of comfort and modern updates. The main floor has hardwood flooring, enhancing the home’s warm and inviting atmosphere. The updated kitchen is a standout feature, complete with sleek granite countertops, ample storage, and a convenient pantry—ideal for all your culinary needs. Main floor is continuous with a family room with brick fireplace, living/dining room & mudroom with outside and garage access! Upstairs, you’ll find generously sized bedrooms, including a master suite with plenty of natural light and large ensuite. Both bathrooms & powder room have been tastefully renovated, providing a fresh, contemporary feel.
The fully finished large basement adds additional living space, office space, bedroom and offers a rough-in for a bathroom, giving you the potential to customize it to your needs. Set on a large, pie-shaped lot, the outdoor area is equally impressive, with a deck, hot tub, and a charming pergola—perfect for entertaining or relaxing in privacy. This home is an exceptional opportunity, combining modern amenities with an inviting, spacious layout.
Rooms
- TypeLevelDimensionsFlooring
- Living roomMain11' 6.1" x 16' 2.8"Other
- Dining roomMain11' 3.8" x 11' 6.1"Other
- KitchenMain11' 1.8" x 20' 1.5"Other
- Family roomMain11' 3.8" x 17' 1.9"Other
- Laundry roomMain7' 10.8" x 10' 5.9"Other
- BathroomMain4' 2" x 5' 4.9"Other
- Bedroom2nd floor11' 10.7" x 16' 1.2"Other
- Bedroom2nd floor8' 6.3" x 13' 1.8"Other
- Primary bedroom2nd floor11' 8.1" x 19' 9"Other
- Bedroom2nd floor11' 5" x 13' 6.9"Other
- Family roomBasement10' 7.1" x 39' 4"Other
- BedroomBasement10' 11.8" x 15' 8.9"Other
Listing Agents
Request More Information
Request More Information
Location
570 Harmony Avenue, Burlington, Ontario, L7N 3S8 Canada
Around this property
Information about the area within a 5-minute walk of this property.
Request Neighbourhood Information
Learn more about the neighbourhood and amenities around this home
Request NowPayment Calculator
- $
- %$
- %
- Principal and Interest 0
- Property Taxes 0
- Strata / Condo Fees 0

