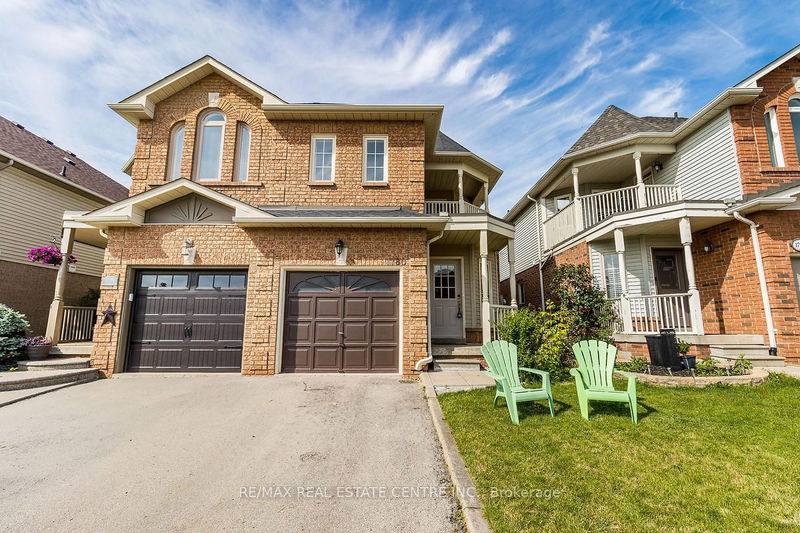Key Facts
- MLS® #: W10433592
- Property ID: SIRC2175419
- Property Type: Residential, Townhouse
- Lot Size: 2,251.57 sq.ft.
- Year Built: 16
- Bedrooms: 3
- Bathrooms: 4
- Additional Rooms: Den
- Parking Spaces: 3
- Listed By:
- RE/MAX REAL ESTATE CENTRE INC.
Property Description
Spectacular 3 Bedroom, 4 Bathroom Updated Semi Detached approximately 2000 square feet including walk out balcony and walk out deck, With A Finished Basement with Newer laminate Floors In Family Friendly Neighborhood Located in Prime area of Burlington. Inviting Front Foyer With an Open Concept Living Room With Newer Laminate Wood Flooring, and Newer Renovated Kitchen/Breakfast Area. Professionally Painted, White Modern Kitchen, Newer Stove, New Refrigerator, New Built In Dishwasher, New Washer & Dryer. Huge Fenced Backyard With A Spacious Large Well Maintained Deck . Large Backyard With Huge West Facing Sunny Deck. Upgraded Light Fixtures, New Door Hardware, New Tiles &Toilet In Powder Room & 2nd Floor Main Bathroom. Finished Basement With Recreation Room, 2 Piece Bathroom And Separate Space That Could Be Used As An Office. Prime Demand Location Walk to or Minutes drive to Great Schools, Parks, Shopping, Restaurants, Entertainment, Cafe's, Plazas, Supermarkets,+++ Minutes Drive to QEW, 403, GO Trains, GO Buses, Mississauga, Toronto, Niagara, +++
Rooms
- TypeLevelDimensionsFlooring
- Living roomMain10' 11.1" x 12' 11.5"Other
- Dining roomMain10' 11.1" x 11' 5.7"Other
- KitchenMain8' 11" x 16' 2"Other
- FoyerMain6' 7.9" x 7' 6.9"Other
- Powder RoomMain0' x 0'Other
- Primary bedroom2nd floor11' 6.1" x 15' 11"Other
- Bedroom2nd floor10' 7.8" x 12' 4"Other
- Bedroom2nd floor8' 7.1" x 10' 7.8"Other
- Bathroom2nd floor0' x 0'Other
- Recreation RoomLower10' 11.1" x 23' 11.6"Other
- Laundry roomLower6' 8.3" x 11' 2.8"Other
- BathroomLower0' x 0'Other
Listing Agents
Request More Information
Request More Information
Location
1780 Lampman Ave, Burlington, Ontario, L7L 6K7 Canada
Around this property
Information about the area within a 5-minute walk of this property.
Request Neighbourhood Information
Learn more about the neighbourhood and amenities around this home
Request NowPayment Calculator
- $
- %$
- %
- Principal and Interest 0
- Property Taxes 0
- Strata / Condo Fees 0

