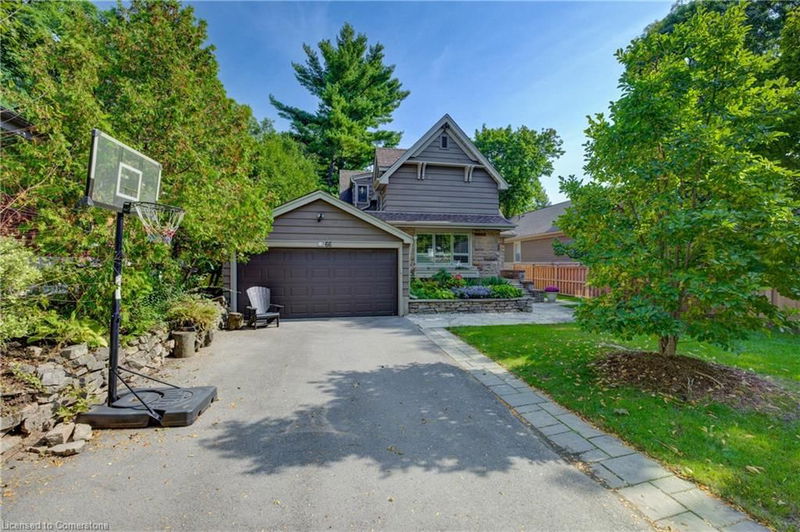Key Facts
- MLS® #: 40677925
- Property ID: SIRC2173701
- Property Type: Residential, Single Family Detached
- Living Space: 2,193 sq.ft.
- Year Built: 1950
- Bedrooms: 3+1
- Bathrooms: 3+1
- Parking Spaces: 7
- Listed By:
- Coldwell Banker Community Professionals
Property Description
Welcome to your private oasis in the heart of the city! This beautifully updated two-storey home offers the best of both worlds—urban convenience paired with serene, natural surroundings. Set on a rare 500’ deep lot that backs onto a lush ravine and
private forest, this property is truly a nature lover’s dream.Inside, you’ll find a spacious layout with dedicated principal rooms perfect for both everyday living and entertaining. The custom kitchen is a showstopper, featuring an abundance of natural light from large windows that overlook the stunning backyard.Imagine cooking while enjoying the tranquil views of your forested retreat!Upstairs, the second floor boasts three generously sized bedrooms, along with an impressive primary suite. The primary suite includes a walk-in closet, convenient laundry, and a luxurious custom ensuite bath—your personal sanctuary.The fully legal basement suite adds incredible versatility to this property. Whether it’s for extended family, a teenage getaway, or additional rental income to offset your mortgage, the options are endless.With a combination of city living and private nature at your doorstep, this home is a rare find. Don’t miss out on this opportunity to own a piece of paradise! Walk to Lasalle Park, Marina, Schools, restaurants and more!
Rooms
- TypeLevelDimensionsFlooring
- Family roomMain11' 6.9" x 14' 9.9"Other
- KitchenMain17' 3" x 27' 3.1"Other
- Living roomMain13' 5" x 16' 2.8"Other
- Dining roomMain12' 9.1" x 16' 11.1"Other
- Solarium/SunroomMain3' 6.1" x 4' 5.1"Other
- Primary bedroom2nd floor15' 3" x 28' 4.1"Other
- Bedroom2nd floor13' 5" x 16' 2.8"Other
- Bedroom2nd floor11' 8.1" x 15' 3.8"Other
- Family roomLower16' 4" x 19' 11.3"Other
- Kitchen With Eating AreaLower8' 9.9" x 13' 3"Other
- BedroomLower11' 6.1" x 13' 3.8"Other
- BathroomMain5' 8.1" x 6' 7.9"Other
- Mud RoomLower6' 4.7" x 8' 9.1"Other
- Bathroom2nd floor15' 3" x 28' 4.1"Other
- BathroomLower6' 11" x 11' 8.9"Other
Listing Agents
Request More Information
Request More Information
Location
66 Park Avenue E, Burlington, Ontario, L7T 1Y1 Canada
Around this property
Information about the area within a 5-minute walk of this property.
Request Neighbourhood Information
Learn more about the neighbourhood and amenities around this home
Request NowPayment Calculator
- $
- %$
- %
- Principal and Interest 0
- Property Taxes 0
- Strata / Condo Fees 0

