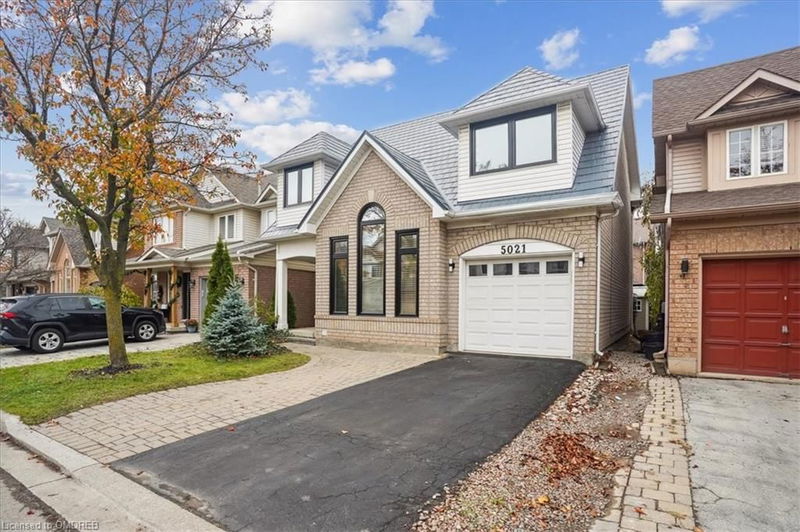Key Facts
- MLS® #: 40670736
- Property ID: SIRC2173271
- Property Type: Residential, Single Family Detached
- Living Space: 2,486 sq.ft.
- Year Built: 1997
- Bedrooms: 3+1
- Bathrooms: 4
- Parking Spaces: 3
- Listed By:
- RE/MAX Aboutowne Realty Corp., Brokerage
Property Description
Highly sought-after Orchard gem, 3+1 bedroom, 3.5 bathroom home on quiet crescent. Features include: separate living room with vaulted ceiling and Palladian window, open dining room, main floor family room, breakfast area and upgraded kitchen with quartz counters and backsplash, newer stainless steel appliances. Several upgraded windows and doors, carpet free, beautiful oak staircase to 2nd level. Large primary bedroom with WIC, 4pc Ensuite which includes laundry! The finished lower level features an in-law suite, perfect for multi-generational living & extended families. This includes a separate entrance, bedroom, 3 pc. washroom, kitchen, & its own laundry! The new patio doors open to a large composite wood deck in the private backyard. Excellent school district with access to parks, highways, shopping, restaurants and the GO!
Rooms
- TypeLevelDimensionsFlooring
- Family roomMain10' 2" x 11' 1.8"Other
- KitchenMain7' 10.8" x 8' 9.9"Other
- Dining roomMain11' 10.1" x 12' 9.4"Other
- BathroomMain4' 5.1" x 5' 1.8"Other
- Living roomMain10' 11.1" x 10' 11.8"Other
- Breakfast RoomMain8' 9.9" x 10' 4.8"Other
- FoyerMain3' 10.8" x 5' 6.9"Other
- Primary bedroom2nd floor7' 4.9" x 8' 2"Other
- Bedroom2nd floor8' 7.1" x 11' 1.8"Other
- Bedroom2nd floor10' 7.8" x 11' 3"Other
- Media / EntertainmentLower8' 5.1" x 10' 4"Other
- BedroomLower10' 8.6" x 11' 1.8"Other
- KitchenLower10' 11.1" x 10' 11.8"Other
- Bathroom2nd floor5' 6.9" x 8' 6.3"Other
- Laundry roomLower5' 2.9" x 18' 4.8"Other
- BathroomLower4' 11.8" x 7' 10.8"Other
- StorageLower4' 11.8" x 9' 8.9"Other
- Sitting2nd floor4' 11" x 7' 10"Other
- Sitting2nd floor6' 11" x 7' 8.9"Other
Listing Agents
Request More Information
Request More Information
Location
5021 Bunton Crescent, Burlington, Ontario, L7L 6H2 Canada
Around this property
Information about the area within a 5-minute walk of this property.
Request Neighbourhood Information
Learn more about the neighbourhood and amenities around this home
Request NowPayment Calculator
- $
- %$
- %
- Principal and Interest 0
- Property Taxes 0
- Strata / Condo Fees 0

