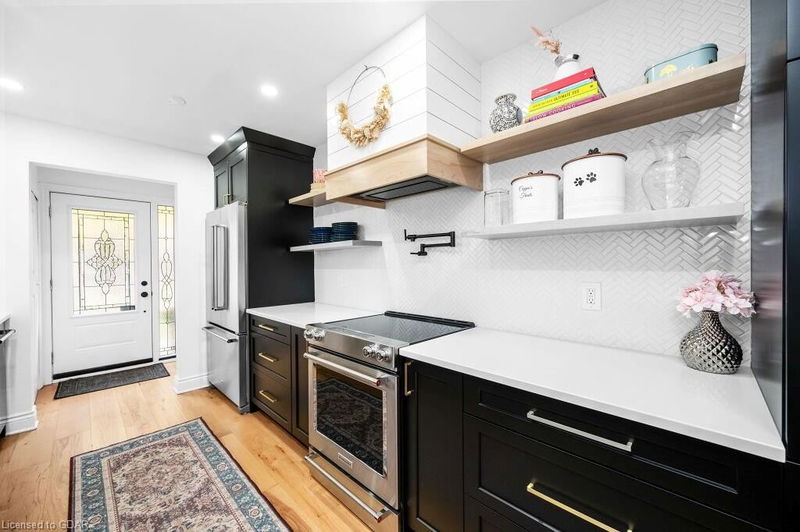Key Facts
- MLS® #: 40678814
- Property ID: SIRC2173167
- Property Type: Residential, Single Family Detached
- Living Space: 1,623 sq.ft.
- Year Built: 1964
- Bedrooms: 3
- Bathrooms: 2
- Parking Spaces: 3
- Listed By:
- RE/MAX Real Estate Centre Inc Brokerage
Property Description
Extensively renovated 3-bdrm, 2-bathroom semi-detached home boasts over 1600sqft of beautifully finished living space nestled in highly sought-after Longmoor neighbourhood-perfect blend of charm & convenience! You'll fall in love W/stunning upgrades & thoughtful design! Gourmet kitchen W/white quartz counters that perfectly contrast the sleek solid wood cabinetry accented by intricate fishtail backsplash tiles. High-end S/S appliances, open shelving, convenient pot filler & pantry cupboard make this kitchen as functional as it is stylish. With direct access to backyard & patio its an entertainers dream! Open-concept living & dining area is warm & inviting W/wide-plank hardwood floors, pot lighting & window. Centrepiece of the room is floor-to-ceiling shiplap mantel complete W/electric fireplace. Dining area easily accommodates a large table making hosting dinner parties a breeze. Head upstairs to spacious primary bdrm W/his-&-her closets, hardwood floors & large window outfitted W/California shutters. 2 other bdrms feature hardwood floors, closet space & bright windows. Upper-level spa-like bathroom W/shiplap feature wall, vanity W/quartz counters & subway-tiled shower/tub. Professionally finished bsmt offers more living space W/versatile rec room perfect for movie nights or playroom. Bsmt bathroom W/dual vanity topped with quartz, curbless W/I glass shower & barnwood accent wall. Add'l room in bsmt is ideal for home office or gym! Step outside to spacious backyard oasis with stone patio, perfect for outdoor dining & lounging! Surrounded by mature trees & tall wooden fence, the yard provides privacy & safe space for kids & pets to play. Driveway accommodates parking for 3 cars. Just steps from Longmoor Park & walking distance to several schools. Less than 10-min stroll to Appleby Shopping Centre featuring Fortinos, LCBO, restaurants, shops & only 3-min drive to 403. Enjoy Lakeshore waterfront just 3-min away or indulge in shopping at Mapleview Mall only 11-min away!
Rooms
- TypeLevelDimensionsFlooring
- Living roomMain33' 6.3" x 55' 9.2"Other
- Primary bedroom2nd floor39' 5.2" x 36' 1.4"Other
- BathroomMain20' 5.5" x 26' 6.1"Other
- Dining roomMain26' 4.5" x 26' 4.1"Other
- Bedroom2nd floor26' 6.8" x 49' 5.7"Other
- KitchenMain26' 7.2" x 46' 2.7"Other
- Exercise RoomBasement26' 6.1" x 29' 10.6"Other
- BathroomBasement29' 9.8" x 32' 10"Other
- Bedroom2nd floor32' 10" x 23' 2.7"Other
- Recreation RoomBasement29' 7.9" x 72' 5.2"Other
Listing Agents
Request More Information
Request More Information
Location
615 Turner Drive, Burlington, Ontario, L7L 2W8 Canada
Around this property
Information about the area within a 5-minute walk of this property.
Request Neighbourhood Information
Learn more about the neighbourhood and amenities around this home
Request NowPayment Calculator
- $
- %$
- %
- Principal and Interest 0
- Property Taxes 0
- Strata / Condo Fees 0

