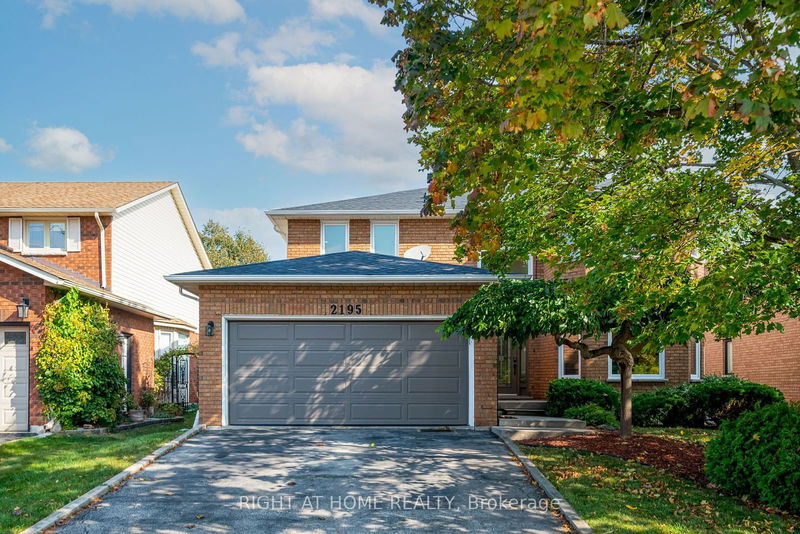Key Facts
- MLS® #: W10431396
- Property ID: SIRC2172827
- Property Type: Residential, Single Family Detached
- Lot Size: 5,880 sq.ft.
- Year Built: 31
- Bedrooms: 3
- Bathrooms: 3
- Additional Rooms: Den
- Parking Spaces: 4
- Listed By:
- RIGHT AT HOME REALTY
Property Description
This Fabulous 3 Bedroom Detached House In High Demand Headon Is Sure To Impress (Approximately 2400 sqft). Main Floor Offers An Open Concept Kitchen With Quartz Countertop, Mosaic Tiles, Gas Cooktop and Built-in Wall Oven, Stainless Steel Appliances, Breakfast Bar Seating, Plus Room For A Dining Table with a Bay Window. Cozy Family Room with Wood Fireplace. Bright Livingroom with a Large Window. Three Spacious Bedrooms On Upper Level With Closets, Upgraded Light Fixtures and Pot Lights. Engineered Hardwood on both floors. Master bedroom has a Bonus Den that can be used as an Office. Interior Access To Garage. Natural Gas BBQ socket in the Backyard. New Roof 2023, New Windows 2022.
Rooms
- TypeLevelDimensionsFlooring
- Living roomMain11' 10.7" x 18' 3.2"Other
- Family roomMain10' 10.7" x 18' 2.1"Other
- Dining roomMain10' 7.8" x 12' 7.1"Other
- KitchenMain10' 7.8" x 22' 4.5"Other
- Primary bedroom2nd floor20' 9.4" x 22' 9.6"Other
- Bedroom2nd floor12' 8.8" x 14' 8.9"Other
- Bedroom2nd floor12' 1.2" x 14' 8.9"Other
Listing Agents
Request More Information
Request More Information
Location
2195 Headon Rd, Burlington, Ontario, L7M 3W7 Canada
Around this property
Information about the area within a 5-minute walk of this property.
Request Neighbourhood Information
Learn more about the neighbourhood and amenities around this home
Request NowPayment Calculator
- $
- %$
- %
- Principal and Interest 0
- Property Taxes 0
- Strata / Condo Fees 0

