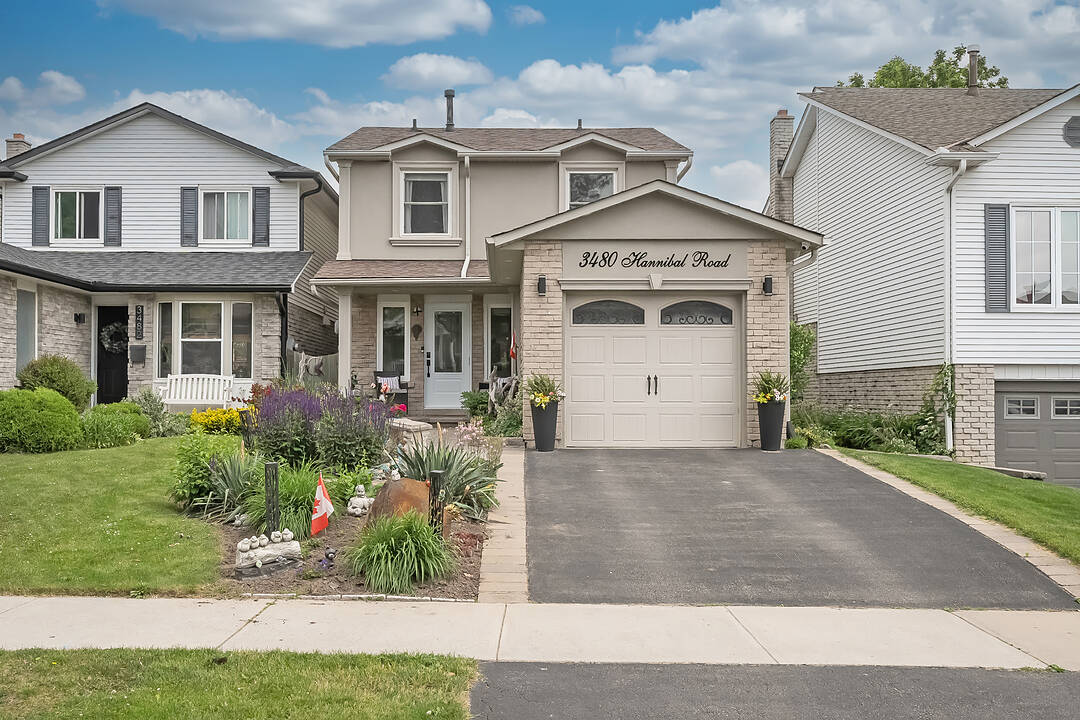Key Facts
- MLS® #: W12230119
- Property ID: SIRC2172429
- Property Type: Residential, Single Family Detached
- Style: 2 storey
- Bedrooms: 3
- Bathrooms: 2
- Additional Rooms: Den
- Parking Spaces: 2
- Listed By:
- Sally O'Shea, Lesley Cumming
Property Description
Absolutely gorgeous 2 storey, 3 bedroom home in the heart of Palmer, backing onto the newly redeveloped Landsdowne Park (splash pads/pickle ball/tennis, skating rink, and more). Meticulously landscaped, including lilac trees, Japanese Maple, dogwood, magnolias and an array of breath taking perennials.Totally renovated and updated from top to bottom, including windows, front entrance door, garage door, exterior stucco, eavestroughs & soffits, exterior under-lighting, hardwood floors, etc.Too many upgrades to mention. Bright eat-in kitchen with crisp, white cabinetry, quartz counters and stainless steel appliances. Open concept dining and living room, with custom gas fireplace and French doors opening to the back yard patio. 2nd floor boasts Primary bedroom with custom walk-in closet, 2 additional good size bedrooms and stunning main bath with steam shower, heated floor and dual sink vanity. Fully finished basement with large recreation room with 2nd gas fireplace, Laundry area, bonus room and Cold Cellar. Pride of ownership is clearly evident throughout all 3 floors. Family friendly neighbourhood with close proximity to excellent schools, parks, shopping and easy access to all major highways.
Downloads & Media
Amenities
- 2 Fireplaces
- Air Conditioning
- Backyard
- Basement - Finished
- Central Air
- Eat in Kitchen
- Garage
- Hardwood Floors
- Laundry
- Parking
- Patio
- Quartz Countertops
- Walk In Closet
Rooms
- TypeLevelDimensionsFlooring
- KitchenMain10' 8.6" x 11' 3"Other
- Living roomMain10' 11.1" x 18' 11.9"Other
- Dining roomMain8' 5.9" x 11' 10.1"Other
- Other2nd floor11' 6.9" x 14' 6.8"Other
- Bedroom2nd floor9' 4.9" x 14' 4"Other
- Bedroom2nd floor10' 2" x 14' 4.8"Other
- Recreation RoomBasement14' 4" x 18' 6"Other
- OtherBasement11' 5.7" x 14' 4"Other
Listing Agents
Ask Us For More Information
Ask Us For More Information
Location
3480 Hannibal Rd, Burlington, Ontario, L7M 1Z6 Canada
Around this property
Information about the area within a 5-minute walk of this property.
Request Neighbourhood Information
Learn more about the neighbourhood and amenities around this home
Request NowPayment Calculator
- $
- %$
- %
- Principal and Interest 0
- Property Taxes 0
- Strata / Condo Fees 0
Marketed By
Sotheby’s International Realty Canada
309 Lakeshore Road East
Oakville, Ontario, L6J 1J3

