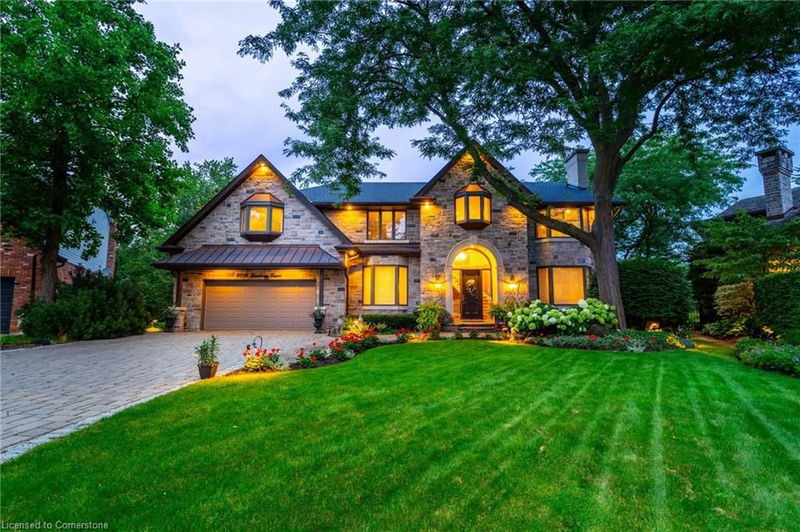Key Facts
- MLS® #: XH4201450
- Property ID: SIRC2171806
- Property Type: Residential, Single Family Detached
- Living Space: 5,143 sq.ft.
- Year Built: 1990
- Bedrooms: 5
- Bathrooms: 3+2
- Parking Spaces: 7
- Listed By:
- RE/MAX Escarpment Realty Inc.
Property Description
Grand custom built executive residence with backyard paradise is situated on a private court in a prime Lakeshore community in Burlington. This five bedroom home offers 5,143 square feet of living space plus a fully finished lower level. Features of this home include nine foot ceilings, a two-storey foyer, formal living and dining rooms, family room with double-sided gas fireplace, main floor office and laundry, hardwood flooring, crown mouldings, five baths, six fireplaces, sauna, wine cellar, custom wet bar, sun room overlooking the pool/waterfall/gardens, central vacuum, speakers throughout, motorized pergola, and so much more! Massive pie-shaped lot (176 deep and 148 at widest point) offering an inground heated gunite pool with stone waterfall, hot tub, gazebo w/kitchenette and changeroom, beautiful and lush gardens & landscaping including hydrangeas and Japanese maple, flagstone and aggregate patios, an inground sprinkler system and complete privacy! This home lacks nothing that you could hope for or dream of. Prime location with its proximity to the lake, shopping, restaurants,lake, highways, transit, high-rated schools with the best sports facilities, and so much more! Your search ends here! Welcome HOME!! View the comprehensive photo gallery at https://listings.northernsprucemedia.com/sites/qaaebbp/unbranded. Don't miss this one!
Listing Agents
Request More Information
Request More Information
Location
4014 Lantern Lane, Burlington, Ontario, L7L 5Z2 Canada
Around this property
Information about the area within a 5-minute walk of this property.
Request Neighbourhood Information
Learn more about the neighbourhood and amenities around this home
Request NowPayment Calculator
- $
- %$
- %
- Principal and Interest 0
- Property Taxes 0
- Strata / Condo Fees 0

