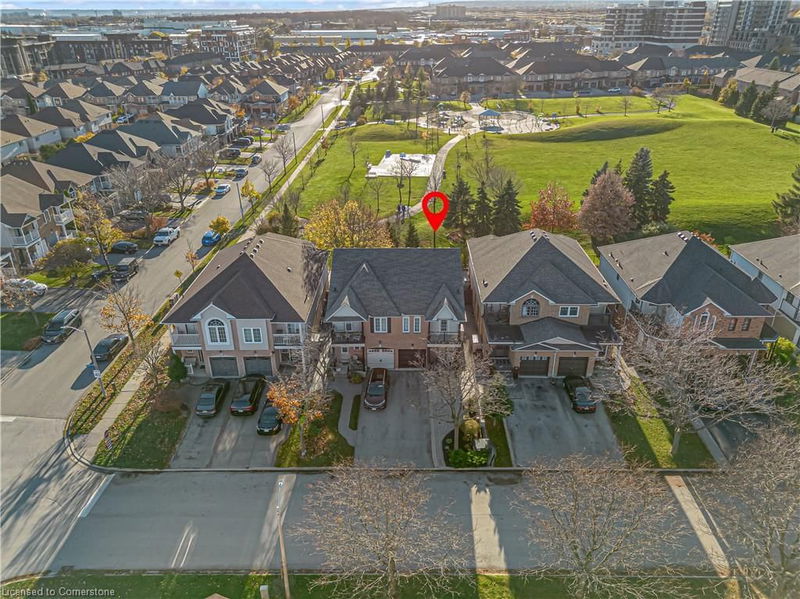Key Facts
- MLS® #: 40676566
- Property ID: SIRC2167838
- Property Type: Residential, Single Family Detached
- Living Space: 1,500 sq.ft.
- Year Built: 1998
- Bedrooms: 3
- Bathrooms: 2+1
- Parking Spaces: 3
- Listed By:
- Keller Williams Edge Realty, Brokerage
Property Description
Welcome to this stunning semi-detached home in one of Burlington's most desirable neighbourhoods! This beautifully maintained 3-bedroom, 2.5 bathroom home offers both style and convenience. Step inside to discover a welcoming open-concept layout brightened by large windows that not only provide ample natural light but also frame serene park views. Upstairs the 3 large bedrooms provide the perfect space for relaxation, including a primary suite with a custom walk-in closet and a recently renovated spa-like ensuite. The finished basement extends the living space further, providing a flexible area for a family room, home gym, or an office. Outside, the backyard is truly a gem. Backing onto the park, this outdoor space offers privacy and a sense of nature rarely found in suburban settings. This prime location in Burlington means you’re moments away from top-rated schools, charming local shops, and easy commuting options. Whether you're a growing family, working from home, or looking to downsize without compromising on quality or convenience, this home offers a unique blend of style, comfort, and location. Book a viewing today – a home like this doesn’t come along often!
Rooms
- TypeLevelDimensionsFlooring
- Living roomMain14' 9.9" x 8' 11"Other
- KitchenMain16' 9.1" x 6' 9.8"Other
- Dining roomMain8' 3.9" x 11' 3.8"Other
- Primary bedroom2nd floor18' 9.1" x 11' 1.8"Other
- UtilityBasement28' 6.1" x 9' 3.8"Other
- Bedroom2nd floor11' 10.9" x 7' 8.9"Other
- Bedroom2nd floor10' 7.8" x 9' 3"Other
- Recreation RoomBasement21' 5.8" x 7' 8.1"Other
Listing Agents
Request More Information
Request More Information
Location
1806 Hobson Drive, Burlington, Ontario, L7L 6L7 Canada
Around this property
Information about the area within a 5-minute walk of this property.
Request Neighbourhood Information
Learn more about the neighbourhood and amenities around this home
Request NowPayment Calculator
- $
- %$
- %
- Principal and Interest 0
- Property Taxes 0
- Strata / Condo Fees 0

