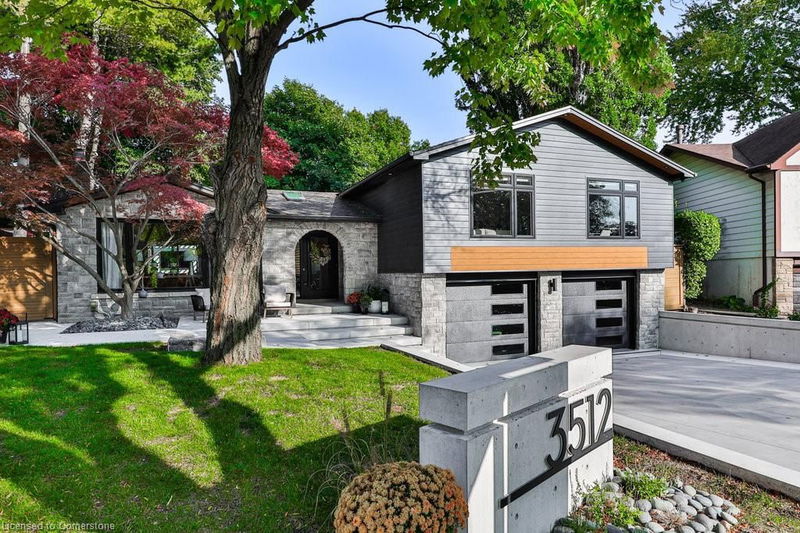Key Facts
- MLS® #: 40676778
- Property ID: SIRC2166482
- Property Type: Residential, Single Family Detached
- Living Space: 2,020 sq.ft.
- Bedrooms: 3+1
- Bathrooms: 3+1
- Parking Spaces: 6
- Listed By:
- RE/MAX Escarpment Team Logue Realty Inc.
Property Description
Welcome home. Incredible detached home in Roseland. Open concept living that is perfect for entertaining featuring a beautiful white wraparound kitchen with large working island with seating and quartz counters open to the dining and living room with wood, slate and concrete feature walls, wide plank flooring, pot lights and stylish neutral décor. The family room features a cozy gas fireplace with a wine feature wall making this a perfect spot for cold winter evening or ideal for warm summer days providing direct access to the backyard. The primary bedroom features a private deck overlooking the backyard oasis and a spa-like 3-piece ensuite along a oversized walk-in closet, an additional bedroom with built-ins and a 4-piece family bath. The lower level boasts a sauna, bedroom with 3-piece ensuite, laundry room and access to the garage that is a showstopper perfect for any car enthusiast with epoxy flooring and custom lighting. Make your way to the backyard and fall in love with every detail from the dining space nestled within the tall trees, a large pergola with seating, a fireplace and a large BBQ area, an inground saltwater pool, hot tub and an incredible raw waterfall all surrounded with a mature treeline.. making this feel like a cottage in the city.
Rooms
- TypeLevelDimensionsFlooring
- Family roomMain13' 5" x 20' 4.8"Other
- Dining room2nd floor11' 6.9" x 10' 5.9"Other
- Living room2nd floor13' 3.8" x 24' 10"Other
- Kitchen With Eating Area2nd floor11' 6.9" x 16' 4"Other
- Primary bedroom2nd floor13' 5" x 15' 3"Other
- Bedroom2nd floor9' 8.1" x 8' 7.9"Other
- Bedroom2nd floor11' 10.7" x 13' 3.8"Other
- BedroomBasement12' 7.1" x 16' 2.8"Other
- Laundry roomBasement10' 4.8" x 13' 5.8"Other
Listing Agents
Request More Information
Request More Information
Location
3512 Rubens Court, Burlington, Ontario, L7N 3K4 Canada
Around this property
Information about the area within a 5-minute walk of this property.
Request Neighbourhood Information
Learn more about the neighbourhood and amenities around this home
Request NowPayment Calculator
- $
- %$
- %
- Principal and Interest 0
- Property Taxes 0
- Strata / Condo Fees 0

