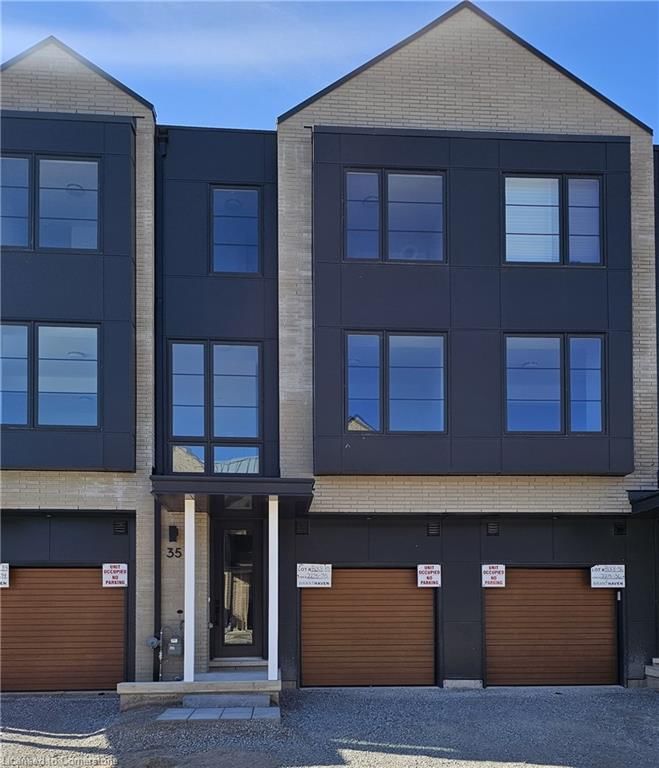Key Facts
- MLS® #: XH4200032
- Property ID: SIRC2164335
- Property Type: Residential, Condo
- Living Space: 1,740 sq.ft.
- Year Built: 2024
- Bedrooms: 3
- Bathrooms: 2+1
- Parking Spaces: 2
- Listed By:
- IPRO Realty Ltd.
Property Description
This brand new luxurious Branthaven-built three-level townhouse awaits your finishing touches. This is a one-of-a-kind opportunity to move into the sought-after Millcroft area, a well-established neighborhood, with its beautiful golf course, high-ranking schools and lots of shopping within walking distance. Nestled between 407, 403/QEW and Appleby Go Station this townhouse is ideal for those commuting to work. The perfectly designed layout lets in lots of natural light on all levels. There is a large Family Room on the first floor with walk-out to the back yard and inside entry from the garage. The Kitchen-Living-Dining areas on the second floor are open concept and have access to a 17 x 8 ft deck with privacy fence. The Master Bedroom with an en-suite bathroom and walk-in closet, Laundry Room and two other bedrooms sharing the main bath are all on the third floor. There are quartz countertops in the kitchen and all bathrooms. Two separate thermostats ensure that you have adequate heating and cooling on all levels. No need to worry about grass maintenance or shoveling the walkway and driveway, as these services are all included in the low condo fee. One of the best locations in the complex! Come and live a carefree life in this new Branthaven community!
Rooms
- TypeLevelDimensionsFlooring
- Kitchen2nd floor42' 11.7" x 29' 7.9"Other
- Family roomMain36' 4.6" x 52' 10.2"Other
- Primary bedroom3rd floor32' 10" x 33' 6.3"Other
- Dining room2nd floor29' 9" x 42' 10.9"Other
- Living room2nd floor36' 2.2" x 52' 9.8"Other
- Bedroom3rd floor29' 8.6" x 26' 6.1"Other
- Bedroom3rd floor23' 1.9" x 26' 2.9"Other
- Family roomMain36' 4.6" x 52' 10.2"Other
- Kitchen2nd floor42' 11.7" x 29' 7.9"Other
- Dining room2nd floor29' 9" x 42' 10.9"Other
- Primary bedroom3rd floor32' 10" x 33' 6.3"Other
- Living room2nd floor36' 2.2" x 52' 9.8"Other
- Bedroom3rd floor23' 1.9" x 26' 2.9"Other
- Bedroom3rd floor29' 8.6" x 26' 6.1"Other
- Kitchen2nd floor42' 11.7" x 29' 7.9"Other
- Family roomMain36' 4.6" x 52' 10.2"Other
- Dining room2nd floor29' 9" x 42' 10.9"Other
- Living room2nd floor36' 2.2" x 52' 9.8"Other
- Primary bedroom3rd floor32' 10" x 33' 6.3"Other
- Bedroom3rd floor23' 1.9" x 26' 2.9"Other
- Bedroom3rd floor29' 8.6" x 26' 6.1"Other
Listing Agents
Request More Information
Request More Information
Location
2273 Turnberry Road #35, Burlington, Ontario, L7M 2B2 Canada
Around this property
Information about the area within a 5-minute walk of this property.
Request Neighbourhood Information
Learn more about the neighbourhood and amenities around this home
Request NowPayment Calculator
- $
- %$
- %
- Principal and Interest 0
- Property Taxes 0
- Strata / Condo Fees 0

