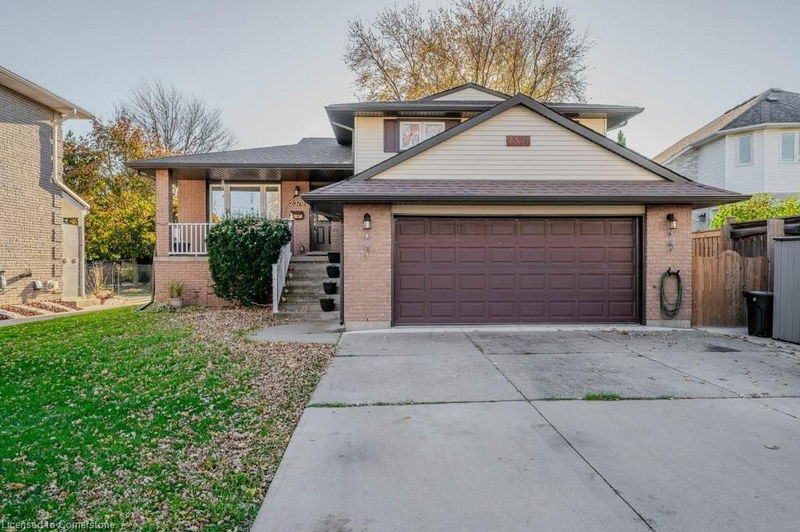Key Facts
- MLS® #: 40675700
- Property ID: SIRC2164257
- Property Type: Residential, Single Family Detached
- Living Space: 2,728 sq.ft.
- Year Built: 1987
- Bedrooms: 3+2
- Bathrooms: 2
- Parking Spaces: 12
- Listed By:
- RE/MAX Escarpment Realty Inc.
Property Description
Attention car enthusiasts, multi-generational families, and home-based business owners! Welcome to the ultimate property in Burlington’s Headon Forest! This custom-built, beautifully maintained 4-level side-split is designed with both space and versatility in mind—perfect for those with unique needs for work and play. A car lover’s dream, the expansive driveway accommodates up to 10 vehicles with ease, complemented by an oversized, heated 2-car garage, complete with an updated garage door and a 60-amp electrical panel ideal for vehicle maintenance, storage, or a workshop setup.
Multi-generational families and those needing in-law space will appreciate the home’s spacious and flexible layout, allowing for privacy and comfort across its four levels. The updated kitchen (2022) features new stainless steel appliances and modern finishes, opening to generous living areas that are perfect for hosting, relaxing, or large family gatherings.
For home-based business owners, landscapers, and hobbyists, this property is a rare find. The garage’s upgraded power supply and 30-amp panel in the shed provide excellent support for power tools, equipment, and other operational needs. Additional updates include soffits, eavestroughs, shingles, and attic insulation (all completed in 2017).
Enjoy the beautifully landscaped grounds with ample outdoor space, perfect for those needing extra storage or room for work vehicles, tools, or projects. Situated near top-rated schools, scenic parks, and everyday conveniences, this property blends practicality with luxury in an unbeatable location. Don’t miss your chance to own this Headon Forest gem, tailored for those who need both space and specialized functionality!
Rooms
- TypeLevelDimensionsFlooring
- FoyerMain13' 5" x 5' 8.8"Other
- Dining roomMain13' 6.9" x 11' 3"Other
- Breakfast RoomMain8' 2.8" x 10' 7.1"Other
- KitchenMain11' 6.1" x 10' 7.1"Other
- Living roomMain12' 2" x 10' 4"Other
- Bathroom2nd floor10' 7.1" x 6' 9.1"Other
- Primary bedroom2nd floor16' 8" x 16' 2.8"Other
- Bedroom2nd floor10' 2.8" x 14' 2.8"Other
- BathroomLower5' 10" x 12' 9.9"Other
- Bedroom2nd floor9' 10.1" x 14' 2.8"Other
- Family roomLower16' 9.1" x 16' 6"Other
- BedroomBasement11' 10.1" x 12' 2.8"Other
- BedroomBasement10' 4" x 13' 3.8"Other
- Recreation RoomBasement13' 5.8" x 17' 7"Other
- Cellar / Cold roomBasement4' 11" x 16' 11.1"Other
- UtilityBasement5' 10.2" x 6' 4.7"Other
Listing Agents
Request More Information
Request More Information
Location
2378 Headon Road, Burlington, Ontario, L7M 4E2 Canada
Around this property
Information about the area within a 5-minute walk of this property.
Request Neighbourhood Information
Learn more about the neighbourhood and amenities around this home
Request NowPayment Calculator
- $
- %$
- %
- Principal and Interest 0
- Property Taxes 0
- Strata / Condo Fees 0

