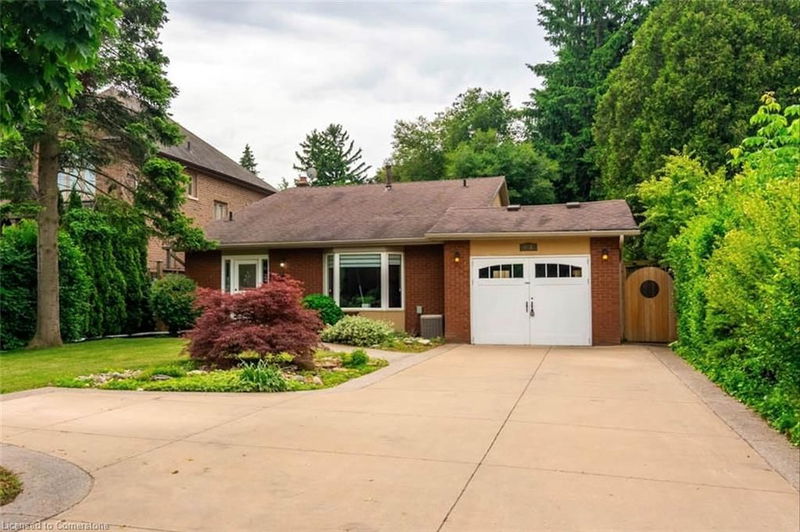Key Facts
- MLS® #: XH4206828
- Property ID: SIRC2162190
- Property Type: Residential, Single Family Detached
- Living Space: 1,223 sq.ft.
- Year Built: 1973
- Bedrooms: 3+1
- Bathrooms: 3
- Parking Spaces: 7
- Listed By:
- RE/MAX Escarpment Realty Inc.
Property Description
This South Aldershot beauty is move in ready and has been tastefully updated throughout. This 4 level back split offers 3+1 bedrooms, 3 bathrooms including a 4 piece principal bedroom ensuite and a separate entrance walk up. Over 2,100 square feet of finished living space making this an ideal family home. The open concept main floor features an updated kitchen with modern white shaker cabinets, quartz waterfall counters, stainless appliances, a gas stove, and built-ins making this home great for entertaining guests. The backyard is private and well treed ready to create family memories. Close to all amenities, dining, shopping, great schools, downtown Burlington Waterfront, and highways. Don’t be TOO LATE*! *REG TM. RSA.
Rooms
- TypeLevelDimensionsFlooring
- FoyerMain19' 11.3" x 22' 11.9"Other
- Dining roomMain33' 1.6" x 49' 4.5"Other
- Primary bedroom2nd floor42' 9.7" x 39' 5.2"Other
- Living roomMain46' 3.5" x 49' 4.9"Other
- KitchenMain55' 11.2" x 29' 7.9"Other
- Bedroom2nd floor29' 9.8" x 42' 8.9"Other
- Bedroom2nd floor26' 6.1" x 29' 10.6"Other
- Family roomLower65' 9.7" x 46' 7.5"Other
- BedroomLower39' 6.8" x 36' 5"Other
- Recreation RoomLower75' 6.6" x 39' 6"Other
- Laundry roomLower39' 5.6" x 39' 4.8"Other
- StorageLower36' 4.6" x 39' 5.2"Other
Listing Agents
Request More Information
Request More Information
Location
656 King Road, Burlington, Ontario, L7T 3K4 Canada
Around this property
Information about the area within a 5-minute walk of this property.
Request Neighbourhood Information
Learn more about the neighbourhood and amenities around this home
Request NowPayment Calculator
- $
- %$
- %
- Principal and Interest 0
- Property Taxes 0
- Strata / Condo Fees 0

