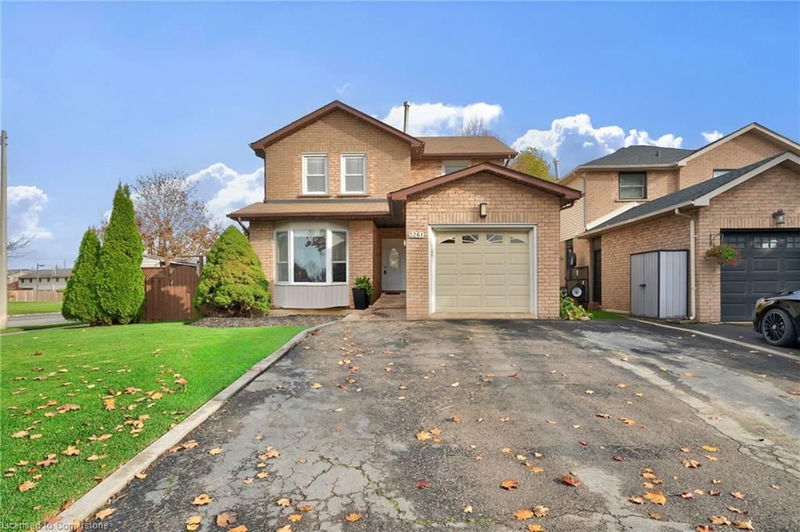Key Facts
- MLS® #: 40667511
- Property ID: SIRC2159923
- Property Type: Residential, Single Family Detached
- Living Space: 1,783 sq.ft.
- Bedrooms: 3
- Bathrooms: 3+1
- Parking Spaces: 3
- Listed By:
- Coldwell Banker-Burnhill Realty
Property Description
Discover the charm and versatility of this spacious 3 bedroom, 4 bathroom detached home on a sprawling corner lot in highly sought after Headon Forest. This charming 2 level home with a fully finished basement has been lovingly maintained and offers both functionality and opportunity in every corner. Nearly 2,000 sqft of living space, hardwood floors throughout and a large fenced backyard. Excellent opportunity for a young family and a commuters dream. Minutes from HWY 407, GO Station, restaurants and shopping centers.
Rooms
- TypeLevelDimensionsFlooring
- Dining roomMain33' 6.3" x 69' 3.1"Other
- Family roomMain69' 3.1" x 33' 6.3"Other
- Living roomMain26' 6.5" x 39' 5.6"Other
- KitchenMain26' 6.5" x 39' 5.6"Other
- Primary bedroom2nd floor42' 8.2" x 33' 2"Other
- Bedroom2nd floor29' 10.6" x 32' 9.7"Other
- Bedroom2nd floor26' 5.7" x 39' 4.8"Other
- Recreation RoomBasement32' 10" x 46' 7.5"Other
- Laundry roomBasement26' 6.5" x 52' 6.7"Other
Listing Agents
Request More Information
Request More Information
Location
3261 Woodcroft Crescent, Burlington, Ontario, L7M 3K8 Canada
Around this property
Information about the area within a 5-minute walk of this property.
Request Neighbourhood Information
Learn more about the neighbourhood and amenities around this home
Request NowPayment Calculator
- $
- %$
- %
- Principal and Interest 0
- Property Taxes 0
- Strata / Condo Fees 0

