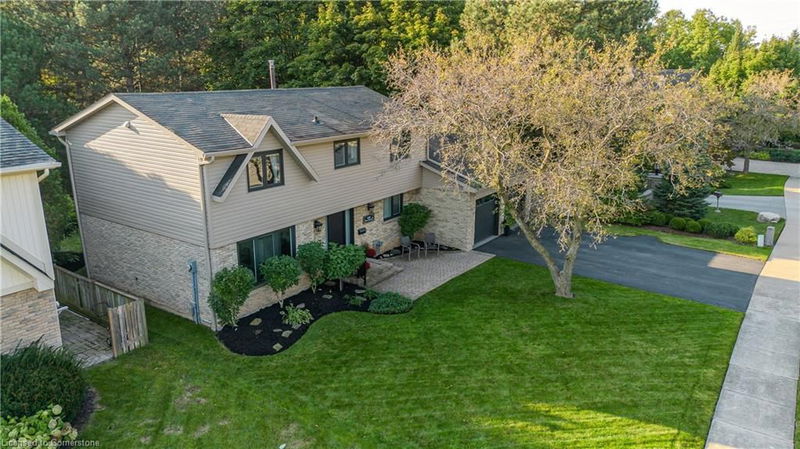Key Facts
- MLS® #: 40674387
- Property ID: SIRC2158390
- Property Type: Residential, Single Family Detached
- Living Space: 2,975 sq.ft.
- Bedrooms: 5
- Bathrooms: 3+1
- Parking Spaces: 4
- Listed By:
- Royal LePage Burloak Real Estate Services
Property Description
Welcome to this beautifully updated family home in the highly sought-after Tyandaga neighbourhood! Nestled on a mature, pool-sized lot backing onto majestic trees, this home offers serenity while being minutes away from parks, grocery stores, dining, schools, major highways, downtown restaurants, pier and marina. Enjoy miles of trails for hiking and biking right in this neighbourhood! A main-floor bedroom/den with a full bath, is perfect for guests or home office use. The 2023 updates include new windows, doors, and garage doors, while the stunning hardwood floors, pot lights, and staircase (2018) add elegance throughout. The modern kitchen features sleek black quartz countertops, ideal for family gatherings and entertaining. Upstairs, the luxurious primary suite offers a walk-in closet and a spa-like 4-piece ensuite. The fully renovated upper-level bathroom (2023), three spacious bedrooms, and laundry complete the second floor. The finished basement (2023) offers endless possibilities with a sauna, second laundry room, bathroom, and in-law suite potential. Step outside to your private backyard oasis with two walk-outs, a large deck, and plenty of space to relax or play. This is a must-see home in a fantastic family-friendly location!
Rooms
- TypeLevelDimensionsFlooring
- Living roomMain14' 11" x 11' 10.1"Other
- Dining roomMain9' 10.5" x 11' 10.1"Other
- KitchenMain10' 11.8" x 19' 3.8"Other
- Primary bedroom2nd floor14' 2" x 13' 8.1"Other
- Bedroom2nd floor11' 10.9" x 12' 8.8"Other
- Bedroom2nd floor10' 4" x 10' 2.8"Other
- BedroomMain9' 10.8" x 12' 8.8"Other
- Recreation RoomBasement21' 3.1" x 22' 6.8"Other
- Bedroom2nd floor10' 11.1" x 13' 5.8"Other
- Bathroom2nd floor7' 6.9" x 5' 6.9"Other
- Exercise RoomBasement10' 11.8" x 8' 9.9"Other
- Exercise RoomBasement21' 3.1" x 11' 5"Other
- Bathroom2nd floor5' 10.2" x 10' 5.9"Other
- Family roomMain11' 5" x 15' 8.9"Other
- BathroomBasement4' 5.9" x 8' 7.1"Other
- Laundry roomBasement8' 7.9" x 6' 7.1"Other
- UtilityBasement9' 6.9" x 4' 7.1"Other
Listing Agents
Request More Information
Request More Information
Location
1771 Heather Hills Drive, Burlington, Ontario, L7P 2Z1 Canada
Around this property
Information about the area within a 5-minute walk of this property.
Request Neighbourhood Information
Learn more about the neighbourhood and amenities around this home
Request NowPayment Calculator
- $
- %$
- %
- Principal and Interest 0
- Property Taxes 0
- Strata / Condo Fees 0

