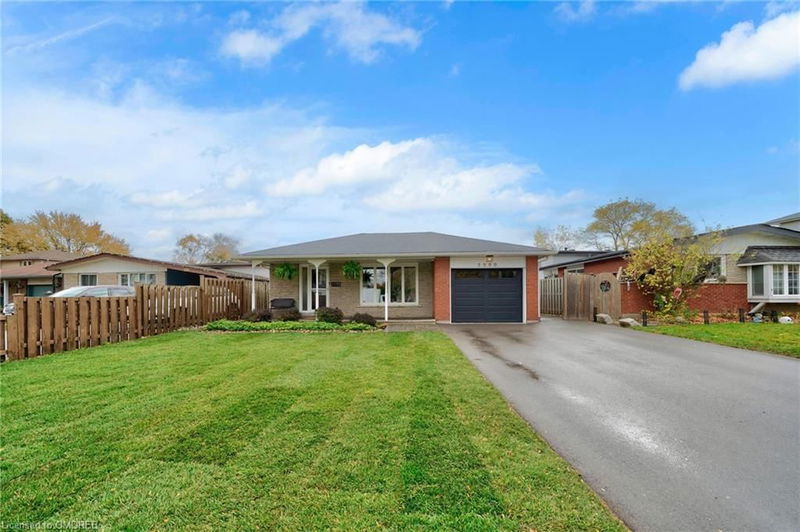Key Facts
- MLS® #: 40673185
- Property ID: SIRC2155590
- Property Type: Residential, Single Family Detached
- Living Space: 1,523 sq.ft.
- Bedrooms: 3
- Bathrooms: 2
- Parking Spaces: 3
- Listed By:
- RE/MAX Aboutowne Realty Corp., Brokerage
Property Description
Wonderful updated 3 bedroom, 2 full bath home on a quiet, family friendly street in Elizabeth Gardens. Updated throughout including kitchen, lower level recreation room and playroom, bathrooms (including addition of 2nd bathroom in lower level, flooring, air conditioner (2024). Side door to patio and rear yard installed. Single car garage with extended double drive. Spectacular sheltered and private back and side yard includes hot tub, entertainment area covered by gazebo, fire pit area, shed for additional storage. Gas line for BBQ and fire pit. Perfect for family and friends to gather throughout the year. Long closing preferred (March 2025)
Rooms
- TypeLevelDimensionsFlooring
- KitchenMain29' 7.9" x 49' 6.4"Other
- Living roomMain42' 8.9" x 49' 4.1"Other
- Dining roomMain29' 10.2" x 26' 3.7"Other
- Primary bedroom2nd floor26' 5.7" x 42' 11.7"Other
- Bathroom2nd floor7' 4.1" x 7' 10.8"Other
- Bedroom2nd floor36' 3" x 39' 8.7"Other
- Bedroom2nd floor29' 6.3" x 36' 3.8"Other
- BathroomBasement6' 8.3" x 9' 10.8"Other
- Recreation RoomBasement11' 10.1" x 20' 6"Other
- StorageBasement6' 9.8" x 10' 2"Other
- OtherLower7' 6.9" x 9' 10.1"Other
Listing Agents
Request More Information
Request More Information
Location
5500 Romanwood Crescent, Burlington, Ontario, L7L 3N1 Canada
Around this property
Information about the area within a 5-minute walk of this property.
Request Neighbourhood Information
Learn more about the neighbourhood and amenities around this home
Request NowPayment Calculator
- $
- %$
- %
- Principal and Interest 0
- Property Taxes 0
- Strata / Condo Fees 0

