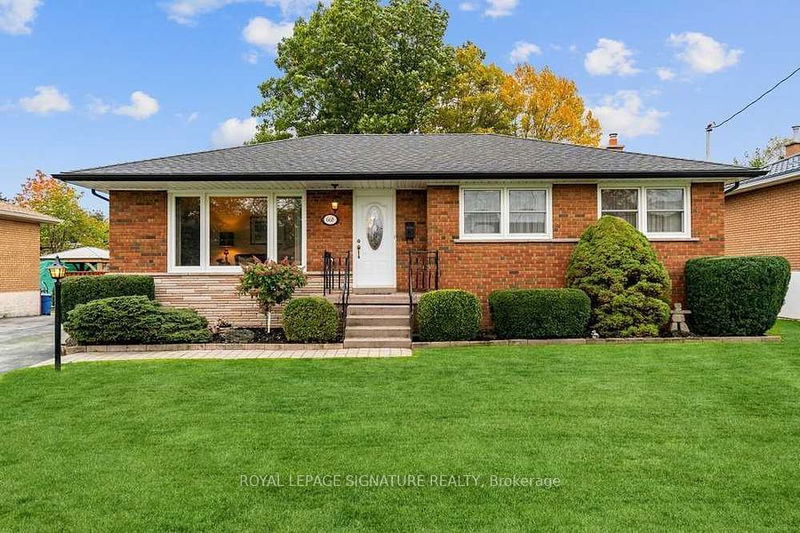Key Facts
- MLS® #: W9639640
- Property ID: SIRC2148392
- Property Type: Residential, Single Family Detached
- Lot Size: 7,801.30 sq.ft.
- Year Built: 51
- Bedrooms: 3
- Bathrooms: 2
- Additional Rooms: Den
- Parking Spaces: 4
- Listed By:
- ROYAL LEPAGE SIGNATURE REALTY
Property Description
Welcome to this beautifully maintained all-brick bungalow nestled in the heart of Downtown Burlington, lovingly cared for by its original owner! Sitting on an expansive 60ft x 130ft private lot, this charming home offers great curb appeal and is located on a peaceful street, making it a true oasis. Inside, you'll find 3 spacious bedrooms, 2 bathrooms, and new flooring on the main level and part of the basement (2024), complemented by hardwood floors throughout. The large, fully renovated eat-in kitchen is a standout, featuring top-of-the-line finishes and stainless steel appliances (2022). With key updates like windows (2005), furnace/AC (2010), roof shingles (2015), and foundation waterproofing (2010), this home offers peace of mind for years to come. Just steps from the waterfront, library, parks, YMCA, shops, cafes, and GO station, this property is an ideal choice for a young family or a couple looking to downsize into a cozy, welcoming space in a prime location.
Rooms
- TypeLevelDimensionsFlooring
- Living roomGround floor11' 9.7" x 19' 7"Other
- KitchenGround floor10' 5.1" x 10' 9.9"Other
- Breakfast RoomGround floor7' 10" x 10' 9.9"Other
- Primary bedroomGround floor11' 10.9" x 10' 11.1"Other
- BedroomGround floor10' 4" x 8' 11.8"Other
- BedroomGround floor10' 8.6" x 8' 11.8"Other
- BathroomGround floor0' x 0'Other
- Recreation RoomBasement26' 9.9" x 10' 7.9"Other
- Home officeBasement10' 5.9" x 10' 7.9"Other
- BathroomBasement0' x 0'Other
- Laundry roomBasement0' x 0'Other
- UtilityBasement0' x 0'Other
Listing Agents
Request More Information
Request More Information
Location
668 Peele Blvd, Burlington, Ontario, L7R 3B9 Canada
Around this property
Information about the area within a 5-minute walk of this property.
Request Neighbourhood Information
Learn more about the neighbourhood and amenities around this home
Request NowPayment Calculator
- $
- %$
- %
- Principal and Interest 0
- Property Taxes 0
- Strata / Condo Fees 0

