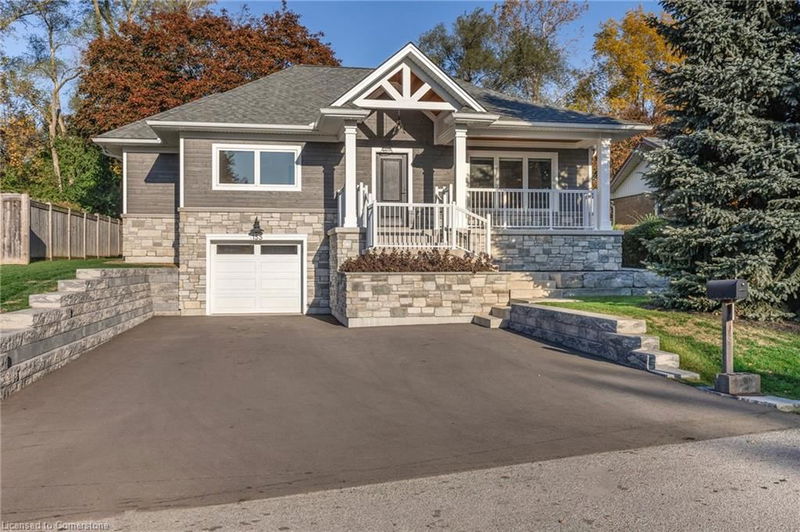Key Facts
- MLS® #: 40669445
- Property ID: SIRC2144660
- Property Type: Residential, Single Family Detached
- Living Space: 2,740 sq.ft.
- Lot Size: 0.18 ac
- Year Built: 1960
- Bedrooms: 3
- Bathrooms: 3
- Parking Spaces: 4
- Listed By:
- Rockhaven Realty Inc.
Property Description
Be prepared to fall in love with this totally renovated custom home, in a quiet mature neighborhood, with no through traffic, a fenced yard, and only a short walk to the Aldershot GO. Geothermal, hydronic heated flooring, new ICF foundation and stunning oversized covered back deck, makes this house super efficient year round, not to mention an entertainer’s dream! Open concept main floor layout featuring stunning kitchen with enormous island, oak hardwood floors throughout, coffered ceiling and gas fireplace in living room. No short cuts in creating this masterpiece! Master bedroom has stunning ensuite, wall to wall his and hers closets, and access to back yard oasis. Fully finished large basement sporting a Dolby Atmos surround sound speaker system and wall unit that fits larger than 83” TV if desired. Direct access large one car garage has new 100 amp sub-panel suitable for an electric car. All closets, trim, cabinetry, benches, everything, is custom, even the laundry room and the 15’ x 11’ shed. Heated garage floor. See feature sheet in supplements for more. Come see for yourself! This house won’t disappoint!!!
Rooms
- TypeLevelDimensionsFlooring
- Kitchen With Eating AreaMain17' 8.9" x 22' 4.1"Other
- Living roomMain21' 5.8" x 14' 11"Other
- Primary bedroomMain18' 1.4" x 14' 7.9"Other
- BedroomMain13' 10.1" x 10' 2.8"Other
- BedroomMain12' 4.8" x 9' 1.8"Other
- BathroomMain4' 11.8" x 10' 11.1"Other
- Recreation RoomBasement23' 5.1" x 36' 3.8"Other
- Mud RoomBasement4' 11.8" x 10' 11.1"Other
- Laundry roomBasement9' 10.5" x 9' 10.8"Other
Listing Agents
Request More Information
Request More Information
Location
155 Grove Park Drive, Burlington, Ontario, L7T 2H1 Canada
Around this property
Information about the area within a 5-minute walk of this property.
Request Neighbourhood Information
Learn more about the neighbourhood and amenities around this home
Request NowPayment Calculator
- $
- %$
- %
- Principal and Interest 0
- Property Taxes 0
- Strata / Condo Fees 0

