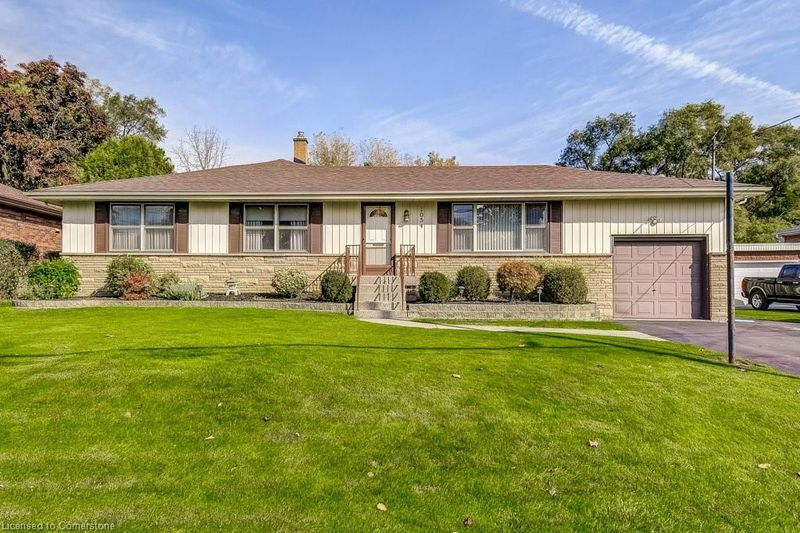Key Facts
- MLS® #: 40668873
- Property ID: SIRC2144401
- Property Type: Residential, Single Family Detached
- Living Space: 1,716 sq.ft.
- Lot Size: 8,320 sq.ft.
- Year Built: 1956
- Bedrooms: 3
- Bathrooms: 2+1
- Parking Spaces: 5
- Listed By:
- Royal LePage Burloak Real Estate Services
Property Description
Welcome to 1054 Shepherd’s Drive in Burlington’s sought-after Aldershot South. This 1716 sq. ft. bungalow plus addition offers 3 beds & 3-bath and is the perfect blend of comfort & convenience. Situated on a quiet, family-friendly street, it’s just steps from parks, schools & scenic trails. A thoughtful addition expands the home, featuring a spacious family room with a wood-burning fireplace & walkout to a large deck overlooking a large, private backyard. The primary suite boasts an ensuite & walk-in closet. With an eat-in kitchen, separate dining room, games & exercise room, two staircases & plenty of storage, this home is ideal for growing families. Furnace and Air Conditioner (2019)
Rooms
- TypeLevelDimensionsFlooring
- Kitchen With Eating AreaMain13' 5" x 10' 2"Other
- Primary bedroomMain13' 10.8" x 11' 10.7"Other
- Dining roomMain10' 2.8" x 10' 2"Other
- Living roomMain16' 11.1" x 12' 4.8"Other
- BedroomMain10' 11.8" x 9' 10.8"Other
- BedroomMain13' 10.8" x 12' 4.8"Other
- Recreation RoomBasement26' 8" x 10' 7.9"Other
- Family roomMain20' 8" x 15' 8.1"Other
- PlayroomBasement19' 5" x 10' 9.9"Other
- Home officeBasement23' 9" x 11' 5"Other
- StorageBasement19' 10.9" x 22' 2.9"Other
- OtherBasement7' 10" x 14' 7.9"Other
Listing Agents
Request More Information
Request More Information
Location
1054 Shepherd's Drive, Burlington, Ontario, L7T 3R3 Canada
Around this property
Information about the area within a 5-minute walk of this property.
Request Neighbourhood Information
Learn more about the neighbourhood and amenities around this home
Request NowPayment Calculator
- $
- %$
- %
- Principal and Interest 0
- Property Taxes 0
- Strata / Condo Fees 0

