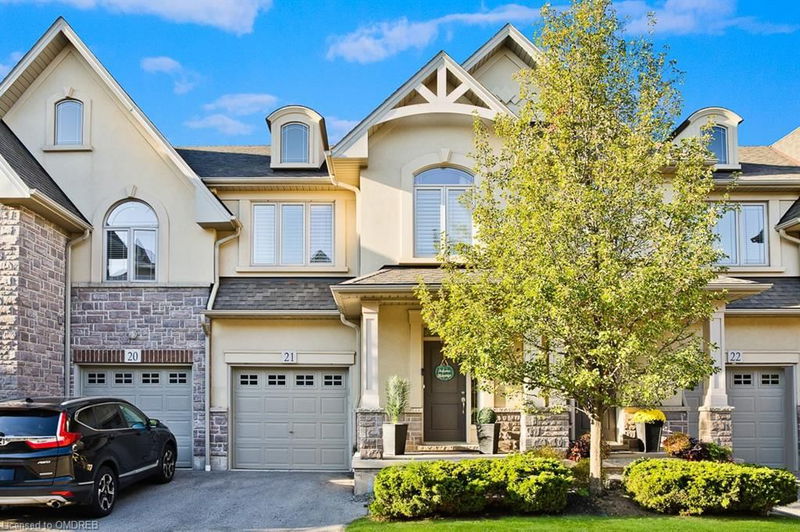Key Facts
- MLS® #: 40668323
- Secondary MLS® #: W9509059
- Property ID: SIRC2142829
- Property Type: Residential, Condo
- Living Space: 1,980 sq.ft.
- Bedrooms: 3
- Bathrooms: 2+1
- Parking Spaces: 2
- Listed By:
- Royal LePage Signature Realty, Brokerage - RYLPSIG
Property Description
This Beautifully Upgraded Townhome Combines Modern Style With Comfortable Living,
Featuring Three Bedrooms And Three Bathrooms. The Open-Concept Main Floor
Showcases Hardwood Flooring, A Bright Living Area, And A Sleek Kitchen Equipped
With Granite Countertops, Stainless Steel Appliances, And A Spacious Island
Complete With A Breakfast Bar. The Recently Finished Basement Adds Even More
Versatile Living Space, Ideal For Various Lifestyle Needs. On The Upper Level, You
Will Discover Three Generous Bedrooms, Including A Primary Suite That Boasts A
Walk-In Closet And An Ensuite Bathroom, Along With A Cozy Nook Ideal For A Home
Office. The Fenced Yard Offers Both Privacy And Security, Making It The Perfect
Space For Outdoor Activities Or Simply Relaxing. Experience Maintenance-Free
Living In A Vibrant Community That Offers Top-Rated Schools, Parks, Shopping, And
Convenient Access To The Lake.
Rooms
- TypeLevelDimensionsFlooring
- Dining roomMain8' 9.1" x 9' 8.1"Other
- Primary bedroom2nd floor12' 11.9" x 14' 4.8"Other
- Living roomMain39' 6.8" x 19' 3.8"Other
- Bedroom2nd floor11' 3" x 10' 7.8"Other
- KitchenMain8' 9.1" x 10' 7.8"Other
- Bedroom2nd floor12' 9.4" x 9' 8.9"Other
- Recreation RoomBasement39' 8.9" x 19' 3.8"Other
- Laundry roomBasement5' 4.1" x 5' 1.8"Other
Listing Agents
Request More Information
Request More Information
Location
5056 New Street #21, Burlington, Ontario, L7L 1V1 Canada
Around this property
Information about the area within a 5-minute walk of this property.
Request Neighbourhood Information
Learn more about the neighbourhood and amenities around this home
Request NowPayment Calculator
- $
- %$
- %
- Principal and Interest 0
- Property Taxes 0
- Strata / Condo Fees 0

