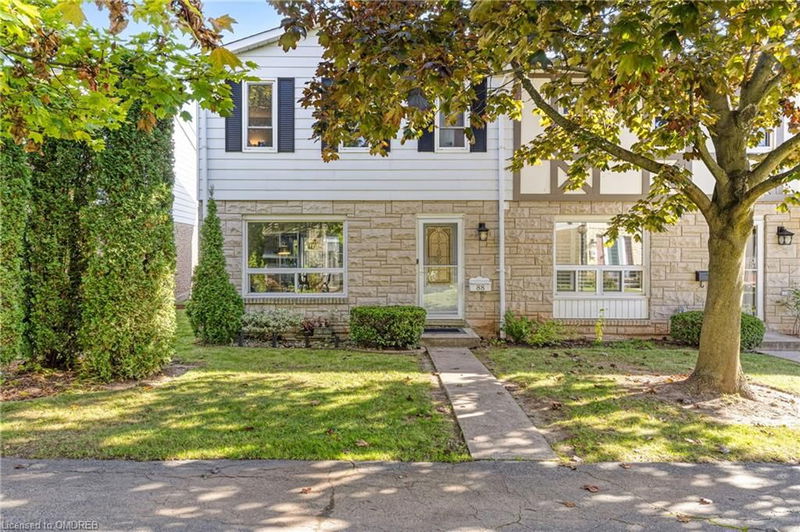Key Facts
- MLS® #: 40666399
- Property ID: SIRC2142799
- Property Type: Residential, Condo
- Living Space: 1,198 sq.ft.
- Bedrooms: 3
- Bathrooms: 2+1
- Parking Spaces: 2
- Listed By:
- Right At Home Realty, Brokerage
Property Description
Discover the perfect blend of tranquility and convenience with this beautifully updated 3-bedroom, 2.5 bathroom townhome, nested in the gated Village by the Lake community. The main floor boasts a stylishly kitchen and living room, and a recently renovated two-piece bathroom, striking barn door, and a sliding glass door that opens to your own private backyard, ideal for relaxation and outdoor gatherings. Residents of this community benefit from exceptional amenities, including a heated saltwater pool, gym, party room, and sauna. The condo fees cover water, landscaping, snow removal, and maintenance of common areas, making for a truly hassle-free lifestyle. Plus, enjoy the convenience of direct access to underground parking, with two side by side parking spots located near the basement door. The fully finished basement offers a versatile recreational room, a convenient laundry area, and an extra room for your needs. The primary bedroom featuring a renovated bathroom (2020). Additional modern touches include a Nest thermostat, Google wifi doorbell camaras, Nest smoke detectors, and LG Wi-Fi-enabled appliances, such as a washer (2020), dryer (2020), and dishwasher (2021), microwave (2021). The home has a high-efficiency furnace and AC units installed in 2018 with annual maintenance performances every year by the supplier.
Rooms
- TypeLevelDimensionsFlooring
- Living roomMain36' 10.7" x 55' 10"Other
- Dining roomMain29' 6.3" x 33' 1.6"Other
- Primary bedroom2nd floor39' 4.4" x 42' 10.1"Other
- Bedroom2nd floor32' 9.7" x 55' 9.2"Other
- KitchenMain26' 5.7" x 26' 6.5"Other
- Bedroom2nd floor26' 5.7" x 29' 9"Other
- Recreation RoomBasement33' 6.3" x 68' 10.7"Other
Listing Agents
Request More Information
Request More Information
Location
5475 Lakeshore Road #88, Burlington, Ontario, L7L 1E1 Canada
Around this property
Information about the area within a 5-minute walk of this property.
Request Neighbourhood Information
Learn more about the neighbourhood and amenities around this home
Request NowPayment Calculator
- $
- %$
- %
- Principal and Interest 0
- Property Taxes 0
- Strata / Condo Fees 0

