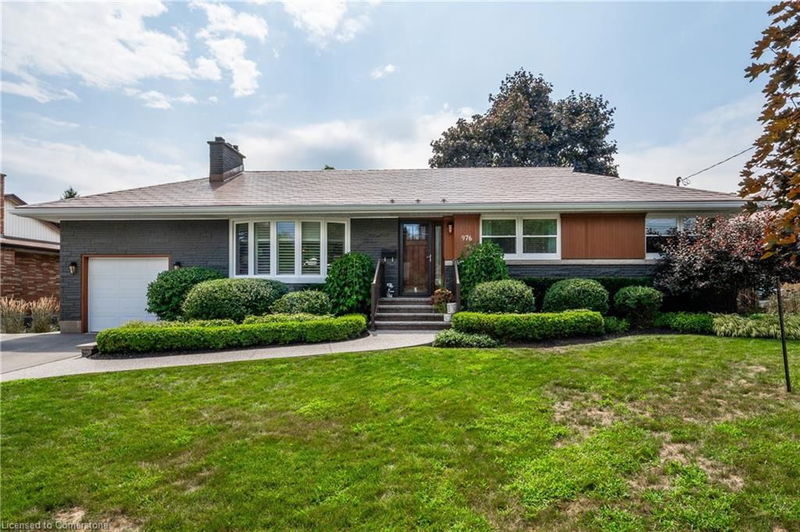Key Facts
- MLS® #: XH4205786
- Property ID: SIRC2136706
- Property Type: Residential, Single Family Detached
- Living Space: 1,505 sq.ft.
- Year Built: 1957
- Bedrooms: 3+1
- Bathrooms: 2
- Parking Spaces: 5
- Listed By:
- RE/MAX Escarpment Realty Inc.
Property Description
South Aldershot sought after neighbourhood on mature tree lined street, walking distance to the lake, RBG, La Salle Park, trails. Mins to the downtown shopping & dining, Spencer Smith Park, Art Gallery, hospital. Lovely bungalow on massive lot with private prof landscaped yard w pool. and levels of composite decking great for entertaining. Almost 3000sqft of finished living area. 3+1 bdrms 2 full bathrooms. Updated kitchen and bathrooms, cozy all season sunroom addition with gas fp. 50yr aluminum roof, aggregate walkway, patio and porch with parking for 4 plus garage. Large windows throughout provide natural light throughout. Close to Elementary & highschools, GO Station, HWY 403 & QEW.
Rooms
- TypeLevelDimensionsFlooring
- Living roomMain39' 7.9" x 49' 2.9"Other
- KitchenMain32' 10.8" x 32' 10"Other
- Dining roomMain29' 9.4" x 36' 1.4"Other
- BedroomMain32' 9.7" x 39' 7.9"Other
- BedroomMain32' 9.7" x 29' 8.2"Other
- Primary bedroomMain32' 9.7" x 36' 3.8"Other
- Solarium/SunroomMain42' 7.8" x 49' 2.5"Other
- Family roomBasement39' 6.8" x 49' 4.9"Other
- BedroomBasement36' 3.4" x 42' 10.9"Other
- OtherBasement29' 7.1" x 19' 10.5"Other
Listing Agents
Request More Information
Request More Information
Location
976 Danforth Avenue, Burlington, Ontario, L7T 1S8 Canada
Around this property
Information about the area within a 5-minute walk of this property.
Request Neighbourhood Information
Learn more about the neighbourhood and amenities around this home
Request NowPayment Calculator
- $
- %$
- %
- Principal and Interest 0
- Property Taxes 0
- Strata / Condo Fees 0

