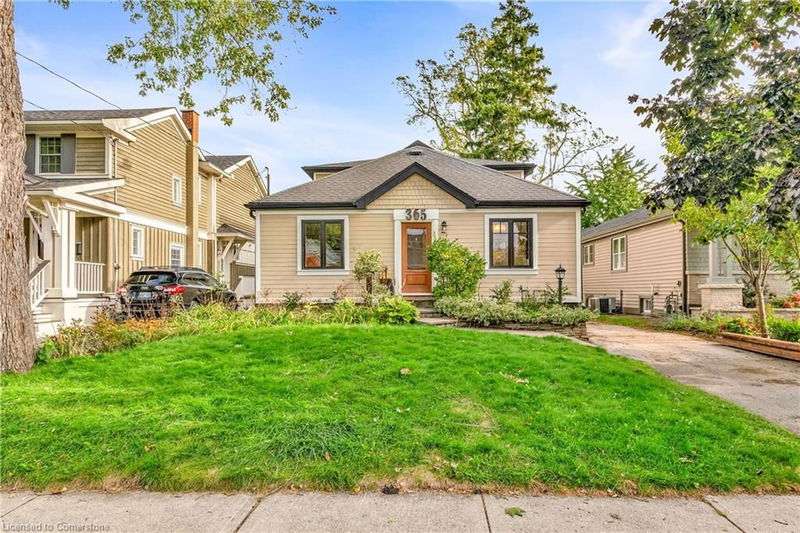Key Facts
- MLS® #: 40665130
- Property ID: SIRC2135394
- Property Type: Residential, Single Family Detached
- Living Space: 3,555 sq.ft.
- Year Built: 1943
- Bedrooms: 4+2
- Bathrooms: 4+1
- Parking Spaces: 3
- Listed By:
- RE/MAX Escarpment Realty Inc.
Property Description
Welcome to this exquisite custom-built home, nestled in a sought-after pocket in south central Burlington. This unique 4+2 bedroom, 4.5 bath bungaloft offers a versatile layout perfect for downsizers and growing families alike. Over 2100 square feet PLUS a finished lower level with separate entrance / in-law potential! At the heart of this home is the thoughtfully designed kitchen, where functionality meets style. Featuring poured concrete countertops, built-in appliances, as well as an abundance of cupboard space providing ample storage. The eat-in area is enhanced by custom banquette seating, which not only adds character but also offers hidden storage beneath. Overlooking the open-concept family room, the kitchen allows for seamless interaction between spaces, making it ideal for hosting gatherings or simply enjoying everyday family life. The family room itself is spacious and welcoming, with built-in storage that keeps the space organized and clutter-free. Natural light pours in through large windows, and a walkout leads to the expansive deck and private backyard, effortlessly extending the living space into the outdoors. With the option of a primary bedroom on either the main or second floor, and three of the four bedrooms boasting ensuite or semi-ensuite baths, this home offers ultimate comfort and convenience. The finished lower level boasts an awesome rec room perfect for the family as well as a separate laundry room and storage room with a walk out to the side yard. Best of all - two additional bedrooms, one with an ensuite - great for large families and visitors alike! Just steps from the waterfront trail and a short stroll to both Lake Ontario and vibrant downtown Burlington, this home offers easy access to a wide variety of shops, restaurants, and businesses. With close proximity to major transit routes, the nearby GO station, and all local amenities, 365 Delaware blends modern luxury, convenience, and community, creating the perfect place to call home.
Rooms
- TypeLevelDimensionsFlooring
- FoyerMain5' 6.1" x 9' 8.1"Other
- Living roomMain10' 2" x 14' 9.9"Other
- KitchenMain14' 2.8" x 19' 5.8"Other
- Family roomMain10' 11.1" x 14' 11.9"Other
- BedroomMain10' 4" x 11' 8.9"Other
- Primary bedroomMain12' 2.8" x 12' 11.9"Other
- Bedroom2nd floor13' 10.8" x 14' 9.9"Other
- Bedroom2nd floor13' 3" x 13' 6.9"Other
- Recreation RoomBasement17' 11.1" x 13' 5"Other
- BedroomBasement9' 10.1" x 14' 6"Other
- BedroomBasement11' 3" x 13' 10.1"Other
- Laundry roomBasement8' 11.8" x 4' 5.1"Other
- StorageBasement11' 10.1" x 13' 10.1"Other
Listing Agents
Request More Information
Request More Information
Location
365 Delaware Avenue, Burlington, Ontario, L7R 3B4 Canada
Around this property
Information about the area within a 5-minute walk of this property.
Request Neighbourhood Information
Learn more about the neighbourhood and amenities around this home
Request NowPayment Calculator
- $
- %$
- %
- Principal and Interest 0
- Property Taxes 0
- Strata / Condo Fees 0

