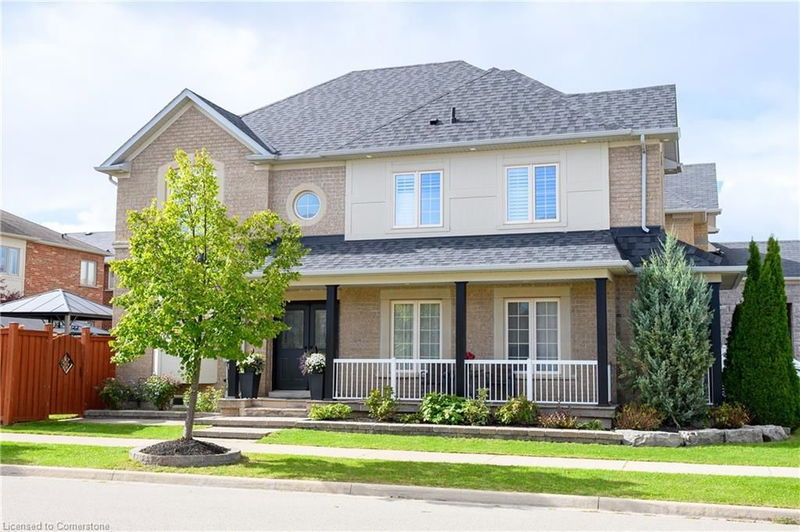Key Facts
- MLS® #: 40665592
- Property ID: SIRC2135307
- Property Type: Residential, Single Family Detached
- Living Space: 3,051 sq.ft.
- Year Built: 2010
- Bedrooms: 4+1
- Bathrooms: 4+1
- Parking Spaces: 4
- Listed By:
- Royal LePage Burloak Real Estate Services
Property Description
Beautiful detached w/lots of qlty upgrades in first-class & sought-after, family-friendly Alton Village. Featuring over 3000sqft of fin living space, 4+1 beds & 4.5 baths incl 2 beds w/ensuite baths, an EI kitch w/SS appl, quartz CTs, centre island w/brkfst bar, & sliding doors to the deck & yard, a liv rm w/gas FP, sep din rm, fam rm w/dble doors to covered porch, mudrm w/built-in cabinets, 4 lrg bedrms on upper lvl incl primary w/his & her closets, & 5pce ensuite w/his & her sinks, custom quartz CT, soaker tub, & sep shower, an ensuite bath & WI clst in the 2nd bedrm too, a 4pce main bath, & a fully fin bsmnt w/5 th bedrm, a full bath, lrg rec rm incl a bar area, lrg fin laundry rm w/built-in cabinets, & addt’l storage space. Also, HW flrs T/O main & upper lvl (laminate on lwr), new vanities & CTs in all baths, pot lights on main & lwr lvl, Cali shutters T/O, crown moulding on main & upper lvl, fresh paint, qlty updated lighting T/O, pro landscaped yard w/great curb appeal, fenced backyard w/deck &
gazebo, exterior pot lights, dble drive, dble grge w/EV Charger & inside entry, & new roof in ‘22. The ensuite bath in 2nd bedrm, & 5th bedrm & full bath in bsmnt make ideal in-law/nanny suite, teen retreat, or space for extended family. Walk to qlty schools, parks, trails, shops, dining, rec centre, & library. Mins to hwys & endless other great amenities. This house shows beautifully & is the best value in Alton Village. Dare to compare! Don’t hesitate & miss out! Welcome Home!
Rooms
- TypeLevelDimensionsFlooring
- Kitchen With Eating AreaMain9' 10.1" x 16' 1.2"Other
- Living roomMain12' 4" x 14' 2.8"Other
- Dining roomMain8' 11.8" x 10' 7.8"Other
- Family roomMain9' 10.1" x 10' 7.8"Other
- Mud RoomMain6' 7.9" x 7' 8.1"Other
- Primary bedroom2nd floor14' 11" x 15' 8.1"Other
- Bedroom2nd floor12' 4" x 12' 7.9"Other
- Bedroom2nd floor10' 7.8" x 12' 8.8"Other
- Bedroom2nd floor10' 7.8" x 14' 9.1"Other
- Recreation RoomBasement9' 3" x 29' 7.1"Other
- BedroomBasement10' 7.8" x 12' 9.4"Other
- Laundry roomBasement7' 10.3" x 14' 6"Other
- Home officeBasement7' 6.1" x 10' 4.8"Other
Listing Agents
Request More Information
Request More Information
Location
3182 Tim Dobbie Drive, Burlington, Ontario, L7M 0N3 Canada
Around this property
Information about the area within a 5-minute walk of this property.
Request Neighbourhood Information
Learn more about the neighbourhood and amenities around this home
Request NowPayment Calculator
- $
- %$
- %
- Principal and Interest 0
- Property Taxes 0
- Strata / Condo Fees 0

