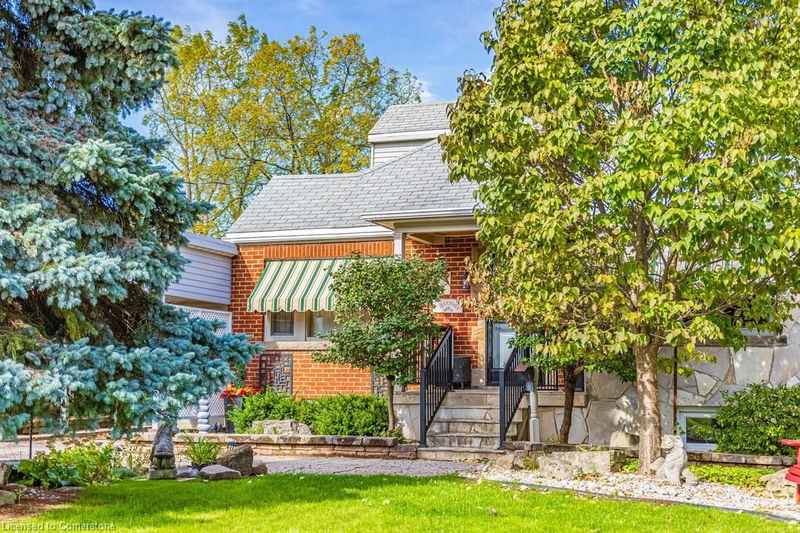Key Facts
- MLS® #: 40663239
- Property ID: SIRC2130567
- Property Type: Residential, Single Family Detached
- Living Space: 1,631 sq.ft.
- Lot Size: 7,535 sq.ft.
- Bedrooms: 3
- Bathrooms: 2
- Parking Spaces: 4
- Listed By:
- Judy Marsales Real Estate Ltd.
Property Description
Many generations of the same family have owned this original, all brick home since 1949 with several additions & many improvements over time. Tasteful, low maintenance gardens in front, with interlocking stone detail, and a flagstone porch to enter, provide access to this Craftsman style house with leaded glass windows at front. The original hardwood on main level is in good shape throughout; Ash closet doors and glass doorknobs. French doors with etched glass divide the living room and dining room; 2 bedrooms on main level plus handicap-friendly, 3-piece bath. The European style custom kitchen cupboards are part of an open concept kitchen, with lots of natural light, and a walk out to cozy deck overlooking private rear yard with gardens and towering trees at rear. Upstairs you will find a 3rd bedroom, loft area perfect for working from home, a huge walk-in closet with large window and a 4-piece bathroom. The spacious unfinished basement, with 7-foot ceiling height, is perfect for many possibilities from a new buyer, such as rec room, additional bedroom, creative space, exercise room. 200 amp service. Commercial boiler (18 years). This property is being sold "as is, where is".
Rooms
- TypeLevelDimensionsFlooring
- Living roomMain14' 4.8" x 10' 7.1"Other
- Dining roomMain11' 3" x 10' 7.1"Other
- KitchenMain16' 2" x 20' 6"Other
- Primary bedroomMain12' 11.1" x 9' 3"Other
- BedroomMain11' 1.8" x 9' 3"Other
- BathroomMain6' 3.9" x 9' 3"Other
- Bedroom2nd floor14' 4.8" x 12' 9.4"Other
- Den2nd floor7' 10.8" x 11' 6.9"Other
- Bathroom2nd floor5' 6.9" x 6' 3.9"Other
- WorkshopBasement7' 8.1" x 13' 10.9"Other
- BasementBasement31' 3.9" x 32' 6.9"Other
Listing Agents
Request More Information
Request More Information
Location
47 Townsend Avenue, Burlington, Ontario, L7T 1Y5 Canada
Around this property
Information about the area within a 5-minute walk of this property.
Request Neighbourhood Information
Learn more about the neighbourhood and amenities around this home
Request NowPayment Calculator
- $
- %$
- %
- Principal and Interest 0
- Property Taxes 0
- Strata / Condo Fees 0

