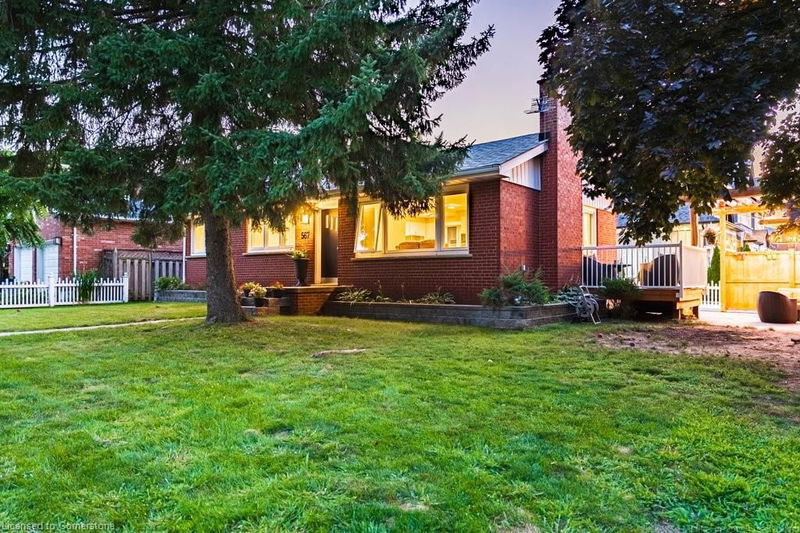Key Facts
- MLS® #: 40660559
- Property ID: SIRC2123143
- Property Type: Residential, Single Family Detached
- Living Space: 1,983 sq.ft.
- Year Built: 1954
- Bedrooms: 3+2
- Bathrooms: 2
- Parking Spaces: 7
- Listed By:
- Royal LePage State Realty
Property Description
This charming and completely transformed bungalow perfectly balances classic appeal with modern amenities. Featuring 3+2 bedrooms and 2 full bathrooms, it offers ample space for families of all sizes. The open-concept main level enhances the flow of the home, complimented by two fully-equipped kitchens, making it ideal for multi-generational living or entertaining guests. Situated on a nicely landscaped mature 70’x90’ corner lot, the property features a picturesque white picket fence and a serene pergola with a private sitting area—perfect for outdoor relaxation and gatherings. The extra-large detached double-car garage provides generous vehicle storage and ample room for hobbies and projects. Additional highlights include two convenient laundry setups on both the main and lower levels and a separate entrance for the lower-level suite, offering privacy and flexibility. Don’t miss this exceptional opportunity to own a home that combines style, functionality, and a welcoming atmosphere.
Rooms
- TypeLevelDimensionsFlooring
- FoyerMain13' 5" x 16' 8"Other
- Living roomMain29' 9.4" x 46' 1.5"Other
- KitchenMain29' 8.6" x 49' 2.5"Other
- Dining roomMain29' 9.4" x 46' 1.5"Other
- Primary bedroomMain33' 6.3" x 36' 2.6"Other
- BedroomMain33' 4.5" x 36' 2.6"Other
- BedroomMain33' 1.2" x 26' 3.7"Other
- BathroomMain16' 5.2" x 23' 2.3"Other
- KitchenBasement32' 11.6" x 32' 10"Other
- Family roomBasement36' 3.4" x 39' 5.2"Other
- BathroomBasement23' 1.5" x 26' 3.7"Other
- BedroomBasement49' 6.4" x 29' 9"Other
- Cellar / Cold roomBasement10' 1.6" x 22' 11.5"Other
- BedroomBasement49' 6.4" x 36' 5"Other
- UtilityBasement10' 1.6" x 42' 11.7"Other
Listing Agents
Request More Information
Request More Information
Location
567 Kingswood Place, Burlington, Ontario, L7T 2W5 Canada
Around this property
Information about the area within a 5-minute walk of this property.
Request Neighbourhood Information
Learn more about the neighbourhood and amenities around this home
Request NowPayment Calculator
- $
- %$
- %
- Principal and Interest 0
- Property Taxes 0
- Strata / Condo Fees 0

