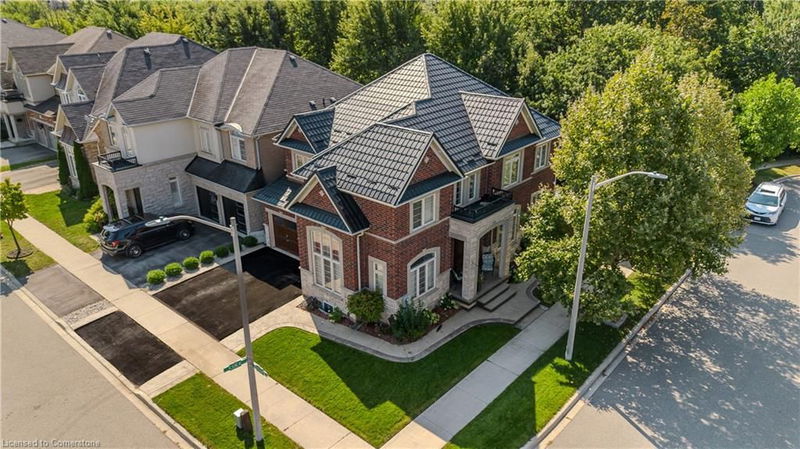Key Facts
- MLS® #: 40651408
- Property ID: SIRC2114289
- Property Type: Residential, Single Family Detached
- Living Space: 2,772 sq.ft.
- Lot Size: 4,152.88 sq.ft.
- Bedrooms: 4+1
- Bathrooms: 4+1
- Parking Spaces: 4
- Listed By:
- Royal LePage Burloak Real Estate Services
Property Description
This stunning corner lot home in Alton Central offers an exquisite blend of luxury and comfort, perfectly situated on a quiet ravine. With its impressive room sizes and extensive upgrades, this property is sure to impress. Step inside to find a beautifully updated interior featuring custom cabinetry, high ceilings (even in the basement) & California shutters. The main level boasts wide plank hardwood flooring, a family room with a cozy gas fireplace, and a new eat-in kitchen (Aug ‘24) designed for both style and functionality. Enjoy SS appliances, quartz counters, and a spacious island, all with a seamless flow to the private, fully-fenced backyard oasis. The outdoor space is a true retreat, complete with walkout from deck, patio, BBQ area (with gas hook-up), gazebo, and professional landscaping with irrigation (‘23)—perfect for entertaining or relaxing while overlooking the ravine. Upstairs, the primary suite offers a walk-in closet and a luxurious 5PC ensuite, complemented by three additional spacious bedrooms and a stylish main bathroom. The fully finished lower level features oversized windows, a rec room w/ an electric fireplace, bedroom and a kitchen space that can easily convert to a full kitchen. With a metal roof (2023), a water filtration system, security cameras & double garage this home is ready for you to move right in. Plus, enjoy the convenience of being minutes from schools, parks, dining, and easy highway access. Don't miss this exceptional opportunity!
Rooms
- TypeLevelDimensionsFlooring
- KitchenMain16' 8" x 12' 2.8"Other
- Family roomMain16' 4.8" x 13' 1.8"Other
- BathroomMain4' 9.8" x 4' 8.1"Other
- Bathroom2nd floor8' 8.5" x 7' 6.9"Other
- Primary bedroom2nd floor21' 7" x 16' 2"Other
- Bathroom2nd floor11' 1.8" x 10' 9.1"Other
- Bathroom2nd floor4' 9.8" x 7' 6.9"Other
- Bedroom2nd floor12' 4" x 12' 8.8"Other
- Bedroom2nd floor13' 10.9" x 14' 9.1"Other
- BathroomBasement8' 11.8" x 7' 10.3"Other
- Bedroom2nd floor20' 1.5" x 10' 9.1"Other
- BedroomBasement11' 10.9" x 12' 7.1"Other
Listing Agents
Request More Information
Request More Information
Location
4176 Fuller Crescent, Burlington, Ontario, L7M 0M5 Canada
Around this property
Information about the area within a 5-minute walk of this property.
Request Neighbourhood Information
Learn more about the neighbourhood and amenities around this home
Request NowPayment Calculator
- $
- %$
- %
- Principal and Interest 0
- Property Taxes 0
- Strata / Condo Fees 0

