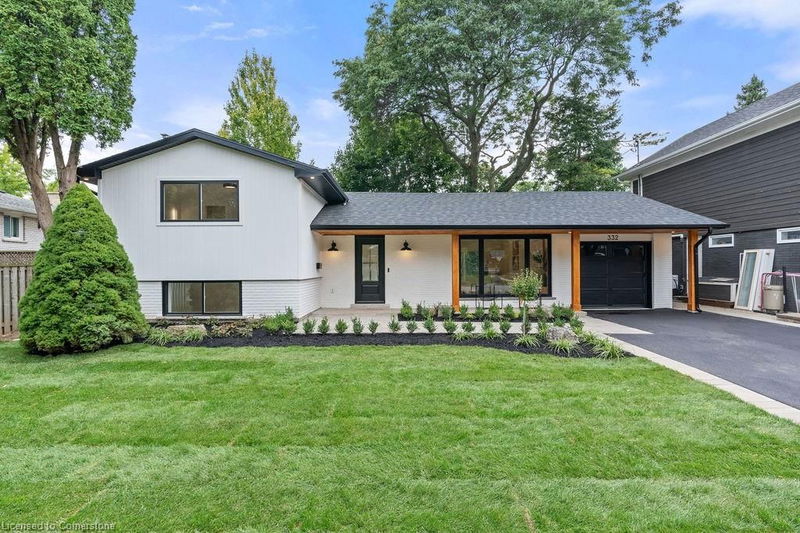Key Facts
- MLS® #: 40656800
- Property ID: SIRC2113751
- Property Type: Residential, Single Family Detached
- Living Space: 2,605 sq.ft.
- Lot Size: 7,015 sq.ft.
- Year Built: 1964
- Bedrooms: 3+1
- Bathrooms: 3
- Parking Spaces: 5
- Listed By:
- RE/MAX Escarpment Realty Inc.
Property Description
This incredible home is situated on a quiet street in Roseland and has been COMPLETELY & NEWLY RENOVATED INSIDE AND OUT! Boasting top quality finishes and situated on a private 61-foot x 115-foot lot, this is the perfect home for young families and empty nesters/retirees alike. Featuring 3+1 bedrooms, 3 full bathrooms and a stunning open-concept floor plan, this home is a must-see. The main floor has vaulted ten-foot smooth ceilings with pot lights and wide plank engineered hardwood flooring. The kitchen is wide open to the living / dining rooms and features 2 skylights, custom cabinetry, a large island, quartz counters & backsplash, gourmet stainless steel appliances and backyard access! The main floor also includes a mudroom with custom built-ins and garage access. The top floor of the home includes 3 bedrooms and a spa-like bathroom with heated flooring and ensuite privileges. The lower level is filled with natural light and includes a large family room, 4th bedroom, 3-piece bathroom with heated flooring and a separate WALK UP to the backyard! The lowest level includes another family room / rec room, 3-piece bathroom with heated flooring, a large laundry room and plenty of storage! The exterior of the home boasts amazing curb appeal, a fully fenced yard with a large stone patio, and a single car garage with a DOUBLE WIDE driveway with parking for 4 cars! Situated in a quiet neighbourhood and close to all amenities- this home is completely move-in ready!
Rooms
- TypeLevelDimensionsFlooring
- Living roomMain22' 10" x 11' 1.8"Other
- KitchenMain16' 9.1" x 13' 10.1"Other
- Dining roomMain11' 10.7" x 14' 2.8"Other
- Mud RoomMain10' 4" x 4' 5.1"Other
- Primary bedroom2nd floor13' 10.9" x 12' 8.8"Other
- Bedroom2nd floor9' 10.5" x 7' 10.8"Other
- Bedroom2nd floor15' 5" x 11' 5"Other
- Family roomLower13' 6.9" x 19' 3.1"Other
- BedroomLower13' 5.8" x 9' 10.8"Other
- Recreation RoomBasement11' 10.9" x 23' 7.8"Other
- Laundry roomBasement10' 9.9" x 9' 4.9"Other
Listing Agents
Request More Information
Request More Information
Location
332 Swinburne Road, Burlington, Ontario, L7N 2A1 Canada
Around this property
Information about the area within a 5-minute walk of this property.
Request Neighbourhood Information
Learn more about the neighbourhood and amenities around this home
Request NowPayment Calculator
- $
- %$
- %
- Principal and Interest 0
- Property Taxes 0
- Strata / Condo Fees 0

