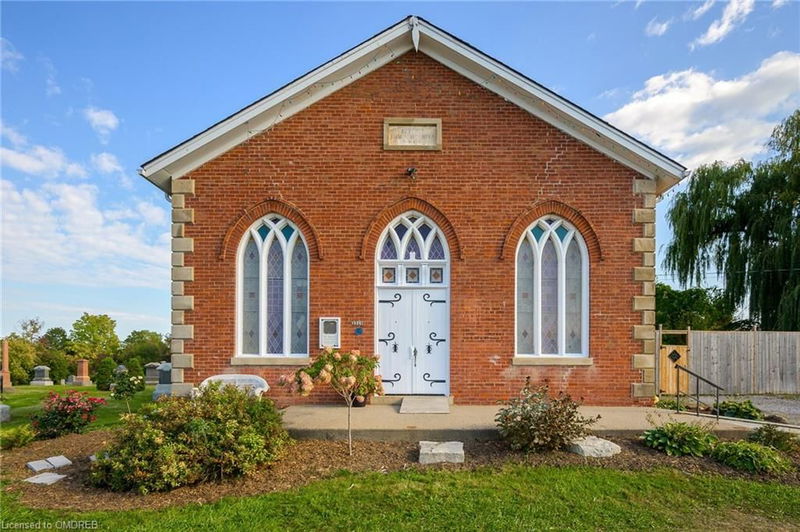Key Facts
- MLS® #: 40652230
- Property ID: SIRC2099960
- Property Type: Residential, Single Family Detached
- Living Space: 2,142 sq.ft.
- Bedrooms: 3
- Bathrooms: 2
- Parking Spaces: 6
- Listed By:
- RE/MAX Escarpment Realty Inc., Brokerage
Property Description
Welcome to 3318 Dundas St one of Burlington's most incredible real estate opportunities. A property possessing three property identification numbers equate to flexibility within this almost 2 acre piece of property. The property lines are in the process of being re-evaluated to allow for the distinct creation of three parcels of land, providing the new owner with the ability to own two of them. The current structure, an 1867 St. Pauls Presbyterian Church, has been transformed into a home filled with unforgettable character and timeless charm. Upon entering, you'll be impressed by the original pine floors, stained glass windows, 16 ft ceilings and unbelievable natural light. The open concept living space is incredibly versatile with the extensive kitchen island being the focal point. Completing this space you will find 3 bedrooms (1 being a loft style), with the primary having a 3 pc ensuite and a 5 pc updated bath with soaker tub. To the rear of the home you have an amazing separate secondary space that can be a dedicated home office or a private space for guests. To the side of the home, you'll find an immense side yard with a great patio, perfect for entertaining or having a game of soccer with the family while backing onto lush mature tree lined landscape. This is truly a one of a kind for Burlington.
Rooms
Listing Agents
Request More Information
Request More Information
Location
3318 Dundas Street, Burlington, Ontario, L7R 3X4 Canada
Around this property
Information about the area within a 5-minute walk of this property.
Request Neighbourhood Information
Learn more about the neighbourhood and amenities around this home
Request NowPayment Calculator
- $
- %$
- %
- Principal and Interest 0
- Property Taxes 0
- Strata / Condo Fees 0

