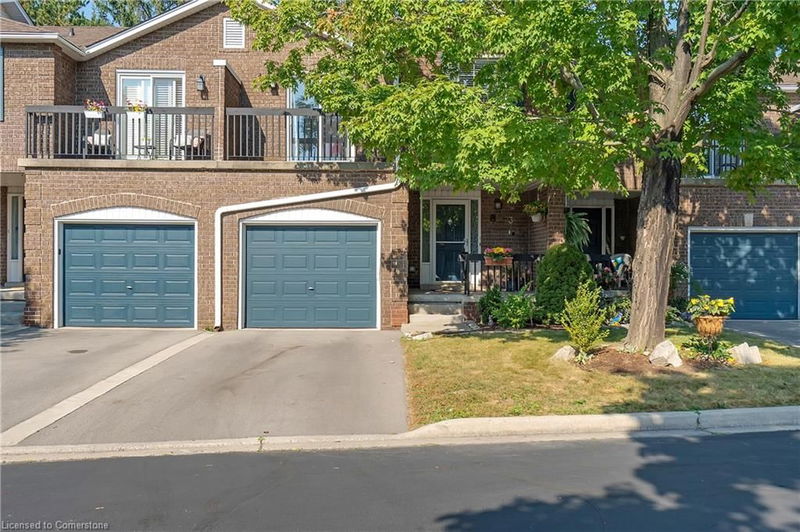Key Facts
- MLS® #: 40649156
- Property ID: SIRC2093300
- Property Type: Residential, Condo
- Living Space: 1,685 sq.ft.
- Year Built: 1986
- Bedrooms: 3
- Bathrooms: 2+1
- Parking Spaces: 2
- Listed By:
- RE/MAX Escarpment Golfi Realty Inc.
Property Description
Welcome to this beautifully updated 2-storey, 3-bedroom townhouse in Burlington's sought-after Maple neighborhood. This home boasts an open-concept layout with fresh, stylish finishes throughout. The main floor features a bright, spacious living area complete with a wood burning fireplace for those cold, wintery days. Upstairs, you’ll find the convenience of your kitchen, dining room and two bedrooms. The primary bedroom offers a private balcony, spacious walk in closet and ensuite. Enjoy the convenience of a private backyard space, ideal for relaxing or outdoor dining. Located just minutes from Spencer Smith Park and all essential amenities, this townhouse offers both comfort and a prime location for a vibrant lifestyle. Don't miss out on this fantastic opportunity! Upgrades include furnace (2021), hot water heater (2021), engineered hardwood on the main and second floors.
Rooms
- TypeLevelDimensionsFlooring
- Family roomMain11' 10.7" x 24' 4.9"Other
- FoyerMain9' 10.1" x 11' 1.8"Other
- BedroomMain10' 7.8" x 10' 9.1"Other
- Laundry roomMain5' 8.8" x 10' 7.9"Other
- Living / Dining Room2nd floor11' 10.9" x 19' 1.9"Other
- Kitchen2nd floor9' 3.8" x 19' 11.3"Other
- Bedroom2nd floor8' 9.9" x 9' 10.1"Other
- Primary bedroom2nd floor11' 10.7" x 13' 10.9"Other
- UtilityBasement11' 5" x 24' 1.8"Other
Listing Agents
Request More Information
Request More Information
Location
1205 Lamb's Court #13, Burlington, Ontario, L7S 2G5 Canada
Around this property
Information about the area within a 5-minute walk of this property.
Request Neighbourhood Information
Learn more about the neighbourhood and amenities around this home
Request NowPayment Calculator
- $
- %$
- %
- Principal and Interest 0
- Property Taxes 0
- Strata / Condo Fees 0

