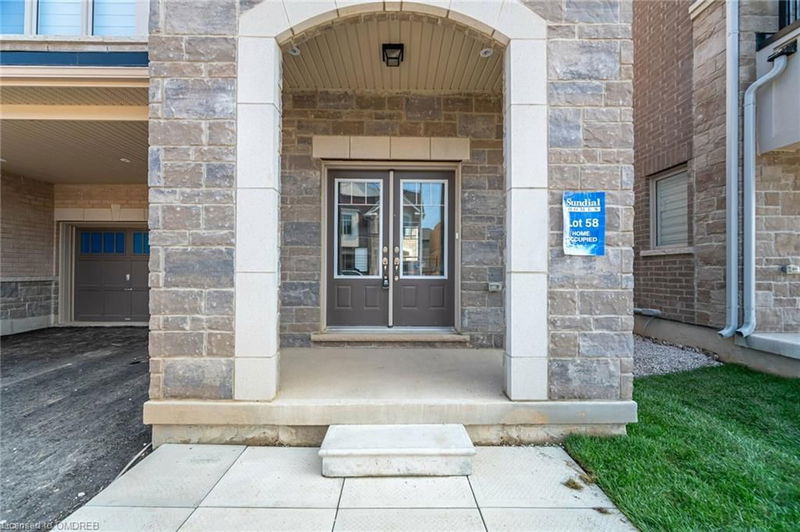Key Facts
- MLS® #: 40648033
- Property ID: SIRC2087398
- Property Type: Residential, Single Family Detached
- Living Space: 4,000 sq.ft.
- Year Built: 2024
- Bedrooms: 5+1
- Bathrooms: 5+1
- Parking Spaces: 4
- Listed By:
- RE/MAX Realty Specialists Inc., Brokerage
Property Description
Welcome To this Spectacular Brand New Home Situated In Sought After Alton Village West Community Of Burlington. The WHEATON Features 4000sgft Of Living Space Including 700sgft Of Finished Basement. This Open Concept Design Features A Main floor With A Combined Living And Dining, Fireplace, 9ft Ceilings, Hardwood Floors, RYER Remote Control Blinds, Custom Built Kitchen With Grand Centre Island, Quartz FREEZER Counter Tops, Upgraded Light And Samsung Appliances. Hood Staircase Leading To 4 Bedrooms All with Ensuite Features And 2nd Floor Laundry. 3rd Floor Loft Includes A Spacious Family Room And 4pcs Bath. Finished Basement With Possible Side Entrance, Enlarged Windows, Large Recreation Area For Those Family gatherings, 4pcs Bath And Office/Bedroom. Walking Distance To Highly Ranked Schools, Shopping, Transportation, Conservation Area, Parks, Trails, Golf Course And More!
Rooms
- TypeLevelDimensionsFlooring
- Great RoomMain12' 9.4" x 16' 11.9"Other
- Dining roomMain10' 11.8" x 15' 5"Other
- Primary bedroom2nd floor14' 11.9" x 17' 5.8"Other
- Bedroom2nd floor10' 4" x 10' 5.9"Other
- KitchenMain13' 5.8" x 8' 5.9"Other
- Bedroom2nd floor12' 9.4" x 12' 4"Other
- Breakfast RoomMain13' 5.8" x 7' 6.1"Other
- Bedroom2nd floor10' 4" x 15' 5.8"Other
- Bedroom2nd floor10' 7.8" x 12' 4"Other
- Loft3rd floor22' 11.9" x 28' 6.1"Other
- BedroomBasement18' 11.9" x 8' 7.9"Other
- Recreation RoomBasement12' 7.9" x 27' 1.5"Other
Listing Agents
Request More Information
Request More Information
Location
3906 Koenig Road, Burlington, Ontario, L7M 0Z5 Canada
Around this property
Information about the area within a 5-minute walk of this property.
Request Neighbourhood Information
Learn more about the neighbourhood and amenities around this home
Request NowPayment Calculator
- $
- %$
- %
- Principal and Interest 0
- Property Taxes 0
- Strata / Condo Fees 0

