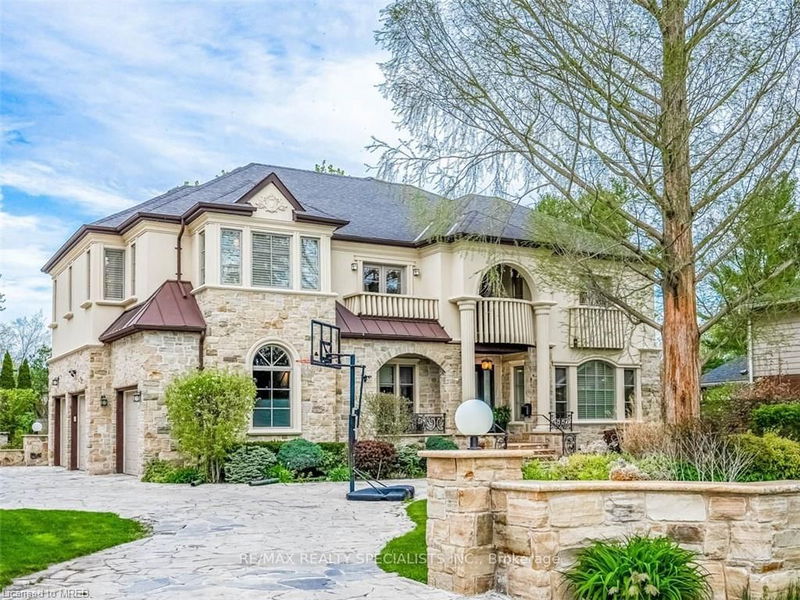Key Facts
- MLS® #: 40615116
- Property ID: SIRC2056674
- Property Type: Residential, Single Family Detached
- Living Space: 4,449 sq.ft.
- Year Built: 2007
- Bedrooms: 4+1
- Bathrooms: 5+1
- Parking Spaces: 13
- Listed By:
- REMAX REALTY SPECIALISTS INC MILLCREEK DRIVE
Property Description
This stunning 2 storey home is truly a rare find in lovely Shoreacres! This architecturally designed & spectacularly elegant house
features 6,750 sq. ft. (includes basement). Built with great attention to detail. Marble trims, molding, Brazilian hardwood, natural
stone, Swarovski fixtures, vaulted & coffered ceilings. The grand foyer invites you to a stunning spiral staircase. Private dining room &
living room with gas fireplace. Den with built-in cabinets. 2 piece powder room. Gourmet kitchen with plenty of natural light, granite counters, built-in appliances & wine cooler. Open concept that flows into relaxing family room with gas fireplace, custom built entertainment unit & access to a private large fenced backyard. 4 spacious bedrooms with en-suite baths & private balconies.
Primary bedroom with 2 walk-in closets, 2 sided built-in fireplace, built-in cabinets with cooler, spa bath, separate shower & walk out to wrap around balcony. 2 office spaces. Large basement with recreation room, bedroom, games room, cold room, sauna & 3 piece bathroom. Located within walking distance to lake, schools & parks. Minutes from amenities, public transit & highways. Move In And Enjoy!
Extras Include: Stainless Steel Stove (Wolf) Built-ln Oven & Microwave (Miele), Built-ln Dishwasher (Miele), Built-ln Expresso
Machine (Miele), Built-ln Sub Zero Fridge, Washer, Dryer, Basement Stainless Steel Fridge, Freezer, Window Coverings. Swarovski
Light Fixtures.
Rooms
- TypeLevelDimensionsFlooring
- Living roomMain16' 11.9" x 18' 2.1"Other
- KitchenMain18' 1.4" x 16' 9.1"Other
- Laundry roomMain8' 6.3" x 12' 2.8"Other
- DenMain10' 7.8" x 12' 4"Other
- Dining roomMain10' 9.9" x 16' 2"Other
- Primary bedroom2nd floor17' 11.1" x 14' 8.9"Other
- Family roomMain23' 3.1" x 16' 11.9"Other
- Bedroom2nd floor12' 9.4" x 11' 3.8"Other
- Bedroom2nd floor11' 10.7" x 13' 1.8"Other
- BedroomBasement14' 7.9" x 10' 7.9"Other
- Bedroom2nd floor12' 2" x 11' 3.8"Other
- Recreation RoomBasement29' 7.9" x 33' 2"Other
Listing Agents
Request More Information
Request More Information
Location
295 Belvenia Road, Burlington, Ontario, L7L 2G5 Canada
Around this property
Information about the area within a 5-minute walk of this property.
Request Neighbourhood Information
Learn more about the neighbourhood and amenities around this home
Request NowPayment Calculator
- $
- %$
- %
- Principal and Interest 0
- Property Taxes 0
- Strata / Condo Fees 0

