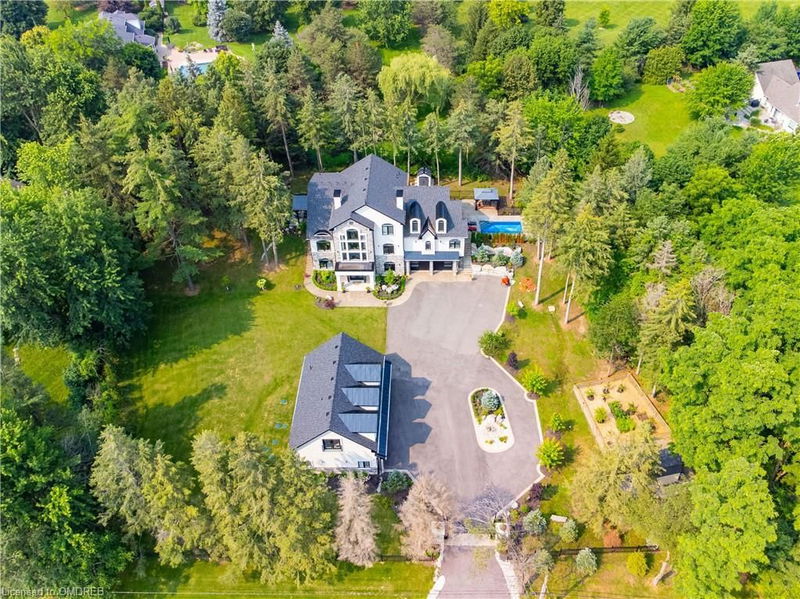Key Facts
- MLS® #: 40624227
- Property ID: SIRC2054555
- Property Type: Residential, Single Family Detached
- Living Space: 4,021 sq.ft.
- Bedrooms: 4
- Bathrooms: 4+2
- Parking Spaces: 20
- Listed By:
- Sam McDadi Real Estate Inc.
Property Description
Welcome To Your Own Private & Tranquil Paradise With Over 1 Acre of Lush Land in Desirable Rural Burlington & Surrounded By Other Multi-Million Dollar Estates. Past The Modern Security Gates Lies A Custom Mansion With Sleek Stone/Stucco Facade & Expansive Windows That Offers Approx 6000 SF of Living Space. Inside You're Instantly Met W/ Meticulous Workmanship & Luxury Finishes That Include A Mix of H/W & Porcelain Flrs, Coffered Ceilings, Soaring Ceiling Heights, Designer Chandeliers, B/I Speakers & An Elevator On All 3 Levels! The Beautifully Laid Out Main Floor Intricately Combines All The Primary Living Spaces For A Seamless Transition from Rm to Rm. The Main Gourmet Ktchn Fts A Lg Centre Island W/ Waterfall Quartz Counters, Dacor B/I Appls & Ample Cabinetry Space. Accompanying This Level is The Owners Suite Designed With A Gas Fireplace, Spacious W/I Closet, Direct Access to The Bckyrd Patio & An Elegant 5pc Ensuite. Above You Will Find 3 More Bdrms With W/I Closets & Ensuites + A Hidden Bonus Rm! The un-filled Lower Lvl Completes This Home W/ A Theatre Rm, Office & Rec Rm. Truly 1 Of A Kind w/ Control4 System, Saltwater Pool, Heated Detached 3 Car Garage w/12ft Ceilings + A/C & Water Supply, Prof. Landscaped Grounds, 3 Sep Kitchens + More! Amazing Location Surrounded By A Plethora Of Amenities Including Smokey Hollow Waterfall, Parks, Trails, A Short Commute To Mount Nemo Conservation Area, Tyandaga Golf Club, Mapleview Shopping Centre and More!
Rooms
- TypeLevelDimensionsFlooring
- Breakfast RoomMain14' 2.8" x 10' 8.6"Other
- KitchenMain17' 7" x 12' 8.8"Other
- Family roomMain23' 9" x 21' 9"Other
- Living roomMain16' 9.1" x 14' 6.8"Other
- Dining roomMain12' 2.8" x 12' 7.9"Other
- Primary bedroomMain14' 9.1" x 24' 4.1"Other
- Solarium/SunroomMain11' 6.9" x 18' 11.9"Other
- Bedroom2nd floor11' 6.1" x 14' 4"Other
- Bedroom2nd floor24' 8.8" x 12' 9.1"Other
- Home officeLower12' 4.8" x 12' 11.9"Other
- Bedroom2nd floor11' 5" x 15' 3"Other
- Recreation RoomLower14' 2.8" x 16' 9.1"Other
Listing Agents
Request More Information
Request More Information
Location
5040 Mount Nemo Crescent, Burlington, Ontario, L7M 0T6 Canada
Around this property
Information about the area within a 5-minute walk of this property.
Request Neighbourhood Information
Learn more about the neighbourhood and amenities around this home
Request NowPayment Calculator
- $
- %$
- %
- Principal and Interest 0
- Property Taxes 0
- Strata / Condo Fees 0

