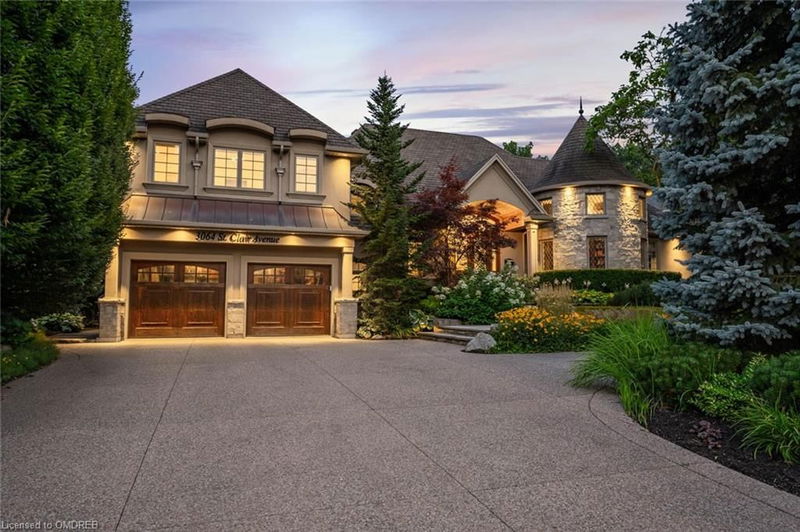Key Facts
- MLS® #: 40631495
- Property ID: SIRC2050292
- Property Type: Residential, Single Family Detached
- Living Space: 5,755 sq.ft.
- Lot Size: 0.49 ac
- Year Built: 2009
- Bedrooms: 3+1
- Bathrooms: 4+1
- Parking Spaces: 11
- Listed By:
- The Agency
Property Description
This spectacular custom lofted bungalow is nestled on a quiet, family-friendly street in the highly coveted Roseland neighbourhood. Offering 4 beds, 5 baths and approximately 5,755 sq ft of tastefully designed living space. The main floor boasts a stunning rotunda that houses an office or library with floor to ceiling bookcases and incredible custom ceiling details. The kitchen features chef-grade appliances, an oversized island, a walk-in pantry, and a gorgeous breakfast area overlooking the picturesque, Muskoka-like backyard. Adjacent to the kitchen, you'll find a cozy family room and an impressive dining room, both with fireplaces and views of the backyard. Two main floor bedrooms offer ensuite privileges to a well-appointed 5-piece bath. Up a few small steps, the primary retreat awaits, featuring a large, welcoming space with two separate walk-in closets, a 6-piece ensuite, and a tranquil sun-drenched balcony. The lower level includes a fourth bedroom with a 3-piece ensuite, a theatre, a wine cellar, an exercise room, and a large recreation room with a wet bar and full walk-out access to the backyard. The incredible yard is an oasis of total privacy, offering an inground saltwater pool, hot tub, extensive professional landscaping and stonework, and a cabana. Exceptional craftsmanship and pride of ownership are evident at every turn in this magnificent home. With a double tandem garage, a well-thought-out floor plan, and a dream backyard, this property is a true masterpiece.
Rooms
- TypeLevelDimensionsFlooring
- LibraryMain42' 11.3" x 42' 11.3"Other
- KitchenMain59' 1.4" x 78' 9.2"Other
- Dining roomMain45' 11.5" x 52' 6.3"Other
- Living roomMain45' 11.9" x 46' 3.6"Other
- BedroomMain36' 3.8" x 39' 7.1"Other
- BedroomMain36' 10.7" x 42' 9.7"Other
- Primary bedroom2nd floor49' 6.8" x 62' 8.3"Other
- Family roomLower56' 1.6" x 78' 10.4"Other
- BedroomLower33' 8.5" x 42' 9.3"Other
- Media / EntertainmentLower46' 1.5" x 65' 8.9"Other
- Exercise RoomLower26' 4.5" x 75' 9.8"Other
- Bonus RoomLower36' 3.4" x 36' 3.4"Other
- WorkshopLower23' 11.6" x 88' 10.9"Other
Listing Agents
Request More Information
Request More Information
Location
3064 St Clair Avenue, Burlington, Ontario, L7N 1L3 Canada
Around this property
Information about the area within a 5-minute walk of this property.
Request Neighbourhood Information
Learn more about the neighbourhood and amenities around this home
Request NowPayment Calculator
- $
- %$
- %
- Principal and Interest 0
- Property Taxes 0
- Strata / Condo Fees 0

