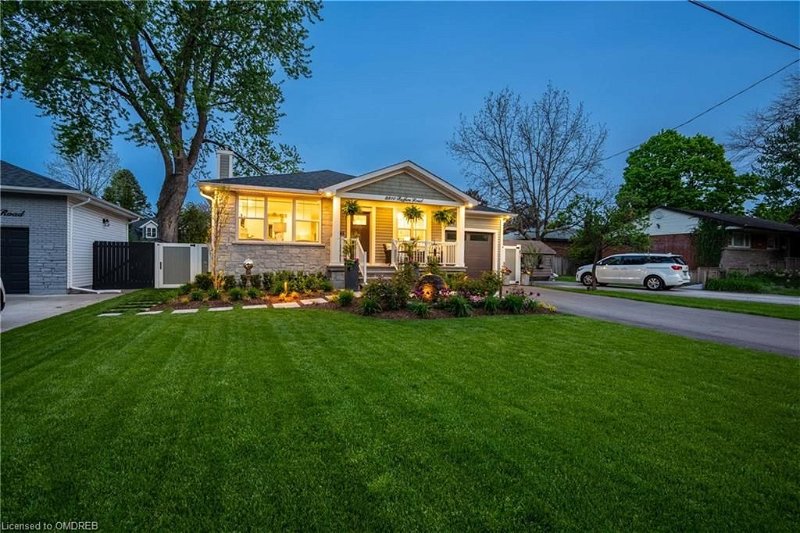Key Facts
- MLS® #: 40611381
- Property ID: SIRC1951820
- Property Type: Residential, House
- Living Space: 3,064.20 sq.ft.
- Bedrooms: 3+1
- Bathrooms: 3
- Parking Spaces: 5
- Listed By:
- RE/MAX Escarpment Realty Inc., Brokerage
Property Description
A rare find. Completely rebuilt meticulous 3 + 1 bungalow with over 3,000 sq ft. of beautifully finished living space. White oak floors, custom cabinetry in kitchen, bedrooms, laundry room, and lower level full bar with upper glass cabinets. The lower level has an oversized bedroom with large egress window. Gorgeous quartz countertops and features a waterfall island in the high end kitchen complete with Cafe gas oven and range. The single car garage is done by "Garage Living" with epoxy floor, slat wall and accessory fixtures with 12 ft ceilings fully finished. Conveniently opening to the mudroom with custom cabinets and drawers which in turn opens to a large patio ready for entertaining. The landscaping done by award winning "Gelderman's" and includes night lighting, 9 station irrigation system and is fully fenced with 2 custom gates made to match the Maibec siding of the house. The primary bedroom has a walk out to a beautiful built in deck/room with tongue and grove ceiling, fan, TV hookup, railings, and Jan's Awning custom electric blinds. Blinds can be fully opened or closed with the click of a button and you can walk down the stairs to your custom flags stones set in the lawn. The front of the home boasts a flag stone porch and a custom water fountain with a "David Austin" rose garden that attracts birds and people to stop and admire your new home. Minutes to the Go station, 2 Malls, Schools, walk to Downtown Burlington for the waterfront and great restaurants.
Rooms
- TypeLevelDimensionsFlooring
- BedroomMain10' 2" x 11' 8.9"Other
- Primary bedroomMain18' 1.4" x 22' 1.7"Other
- BedroomMain11' 5" x 10' 11.8"Other
- Living roomMain15' 8.9" x 13' 3.8"Other
- KitchenMain12' 4.8" x 15' 3"Other
- BathroomMain6' 4.7" x 10' 11.8"Other
- Kitchen With Eating AreaMain7' 4.1" x 13' 5"Other
- Mud RoomMain8' 5.1" x 8' 3.9"Other
- BathroomBasement8' 2" x 4' 11.8"Other
- BedroomBasement12' 9.9" x 18' 11.9"Other
- Recreation RoomBasement12' 7.9" x 19' 5"Other
- DenBasement12' 6" x 25' 9.8"Other
- Dining roomBasement13' 8.9" x 12' 7.9"Other
- Laundry roomBasement13' 3.8" x 8' 11"Other
- OtherBasement13' 8.9" x 2' 7.8"Other
- UtilityBasement6' 11.8" x 4' 3.1"Other
Listing Agents
Request More Information
Request More Information
Location
2310 Redfern Road, Burlington, Ontario, L7R 3B8 Canada
Around this property
Information about the area within a 5-minute walk of this property.
Request Neighbourhood Information
Learn more about the neighbourhood and amenities around this home
Request NowPayment Calculator
- $
- %$
- %
- Principal and Interest 0
- Property Taxes 0
- Strata / Condo Fees 0
Apply for Mortgage Pre-Approval in 10 Minutes
Get Qualified in Minutes - Apply for your mortgage in minutes through our online application. Powered by Pinch. The process is simple, fast and secure.
Apply Now
