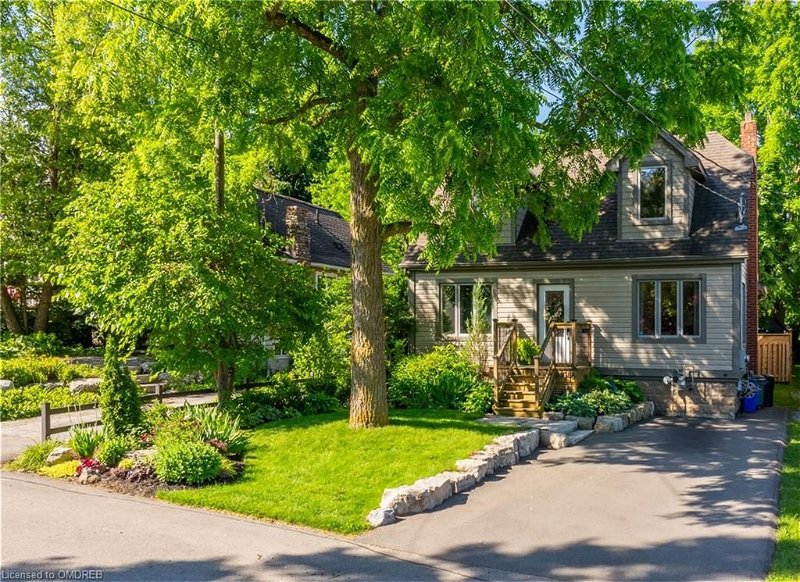Key Facts
- MLS® #: 40607836
- Property ID: SIRC1941503
- Property Type: Residential, House
- Living Space: 2,393 sq.ft.
- Bedrooms: 4
- Bathrooms: 3
- Parking Spaces: 2
- Listed By:
- RE/MAX Escarpment Realty Inc., Brokerage
Property Description
Step into this Magazine worthy home and feel the modern warmth surround you. 2056 SQFT. Situated between Aldershot's stunning Royal Botanical Gardens, Hendrie Trails and Burlington Bay, this location offers a cottage-like escape within the city. With 4 bedrooms (one on the main level), 3 full bathrooms, a mud room + main level laundry and a large finished rec room in the basement, you wont have to compromise on space or ease of living! Option to live entirely on the main level is a rare find in a 2 storey home. Completely redone in 2015, this home offers all the modern finishes Buyers have come to desire: Maple hardwood on main and upper levels, dimmable pot lights, caesarstone, granite & marble counters, large soaker tub & in floor heating in ensuite, primary bed walk in closet, built in speakers in basement rec room, 200 amp service, gigabit ethernet & keyless entry! The exterior of the home has been meticulously attended to with a new roof, windows, vinyl siding and soffit/dormer lighting (all 2015), new driveway 2022 and extensive landscaping/gardens. Enjoy entertaining on your 150 sqft deck with gas bbq hook up, overlooking your large private yard. Store all the garden supplies, tools and outdoor toys in the 8 x 10 ft shed that is conveniently wired for power and lights. Furnace/ Ac 2015, Humidifier 2019, lots of storage in unfinished part of basement. This location offers so many unique perks. Walk to historic Easterbook's, famous for its foot long hot dogs and ice cream, or take your kayak down to the Bay for a morning paddle. Drive into Aldershot Village for excellent dining options and cute local shops! All major box stores are just a 5 min drive up to Waterdown. In the sought after Glenview School District (bus provided). Don't miss this one! It's a gem!
Rooms
- TypeLevelDimensionsFlooring
- FoyerMain5' 8.8" x 12' 11.1"Other
- Dining roomMain9' 8.9" x 12' 11.1"Other
- KitchenMain8' 9.9" x 11' 3.8"Other
- Living roomMain12' 11.9" x 19' 3.1"Other
- BedroomMain10' 7.1" x 12' 9.9"Other
- Laundry roomMain2' 11.8" x 13' 8.9"Other
- Primary bedroom2nd floor11' 6.9" x 11' 8.9"Other
- Bedroom2nd floor14' 2" x 14' 2.8"Other
- Bedroom2nd floor14' 4" x 14' 7.9"Other
- Recreation RoomBasement12' 2.8" x 27' 5.9"Other
Listing Agents
Request More Information
Request More Information
Location
1048 Plains View Avenue, Burlington, Ontario, L7T 1V5 Canada
Around this property
Information about the area within a 5-minute walk of this property.
Request Neighbourhood Information
Learn more about the neighbourhood and amenities around this home
Request NowPayment Calculator
- $
- %$
- %
- Principal and Interest 0
- Property Taxes 0
- Strata / Condo Fees 0
Apply for Mortgage Pre-Approval in 10 Minutes
Get Qualified in Minutes - Apply for your mortgage in minutes through our online application. Powered by Pinch. The process is simple, fast and secure.
Apply Now
